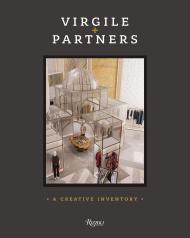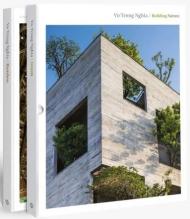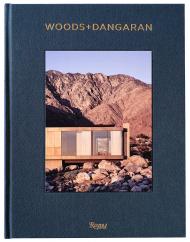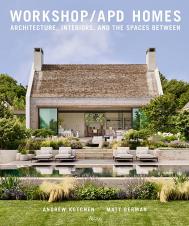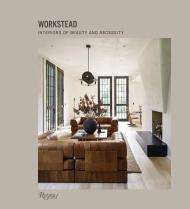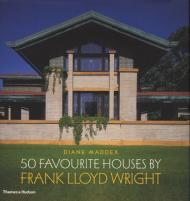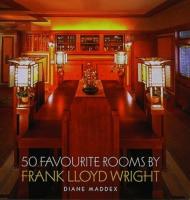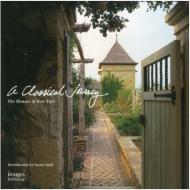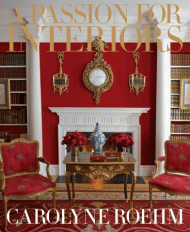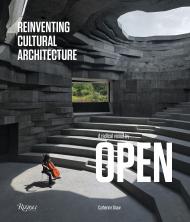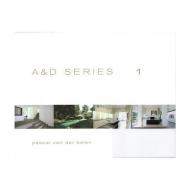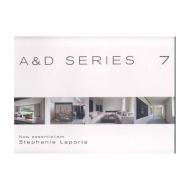This book serves as a design overview and visual manifesto of Virgile + Partners, one of the world's leading interior design agencies.
Specializing in retail and hotel design, Virgile + Partners is a key global player with a wide scope of international projects, from luxury retail, restaurants, and hotel interiors to department stores and malls. The agency has works across the United States, India, Korea, Japan, Hong Kong, the Middle East, China, and Russia, as well as extensive work throughout Europe and the UK.
Virgile + Partners' approach to global design is to decode and absorb various cultures, avoiding classic reinterpretations by presenting an unexpected twist to traditions and conventions. As a result, the diversity between each project avoids a uniform response and instead sparks a desire to communicate the individuality of each brand's vision, as well as to bring their values to life.
The book's narrative structure gives a clear insight into the essence of the work shown. It offers a glimpse into the making-of process and the backstage thinking that inspired the ideas, not just the aesthetic vocabulary, that led to the final design outcome.
About the Author:
The retail, hotels, and restaurant design specialist Virgile + Partners is an integrated offer within the Imagination Group. Created in 1990, the team quickly established a sound reputation for their innovative and personal approach to design. Based in London at the Imagination headquarters, they operate globally through its network of offices.
