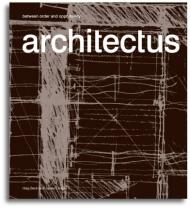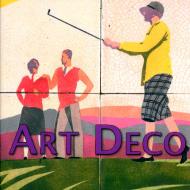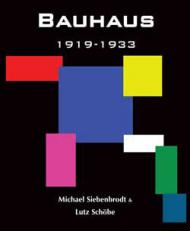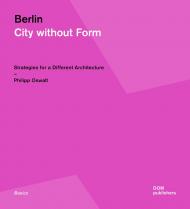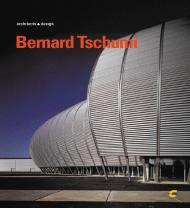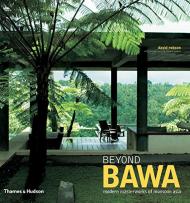Introduction by Haig Beck and Jackie Cooper
Essays by Tom Heneghan, Lawrence Nield, Lindsay Johnston, Bill McKay
Photography by John Gollings, Richard Stringer, Reiner Blunck, Adrian Boddy, Peter Hyatt, George Seper, Terry Straight, Trevor Mein, Simon Devitt, Patrick Reynolds
This monograph on the Australian and New Zealand architects, Architectus, presents 25 buildings with photographs, plans, sections and some details. Architectus was formed in 2001 based on a collaborative design partnership between Patrick Clifford in Auckland, New Zealand and Lindsay and Kerry Clare in Sydney, Australia.
The work of Architectus spans more than 20 years of practice. It demonstrates a deep concern for making low-impact environmentally sound buildings, and applying this environmental approach to give both experiential and architectural expression to sense of place. The architects eschew digital formalism and seek out an aesthetic based on their readings of climate, the necessity of structure, and the pleasures they take in detailing ordinary materials to celebrate the slight imperfections and irregularities that distinguish the hand-crafted from the machine-finished.
In undertaking to write on Architectus, Beck and Cooper take the view that readers will have already formed a favourable impression of the work. They therefore set out to answer a question both readers and they themselves ask: ‘Why do we like the work?’ They note: ‘What we like about the work of Architectus also reveals something about ourselves. As critics, it is our task to identify the intentions in the work, and to tease out and illuminate the many strands that shape them. It is up to the reader to speculate.’
Издательства
- Rizzoli (101)
- Thames & Hudson (25)
- Taschen (10)
- Phaidon (8)
- Monacelli Press (6)
- Flammarion (6)
- Vendome Press (6)
- Beta-Plus (6)
- Gestalten (6)
- Princeton Architectural Press (5)
