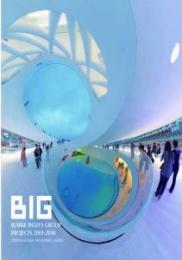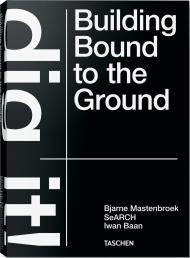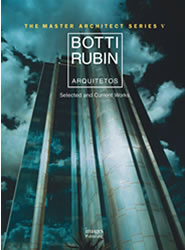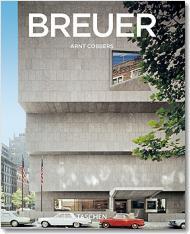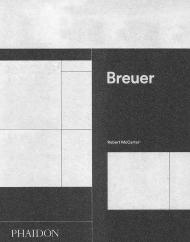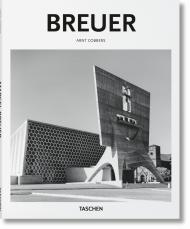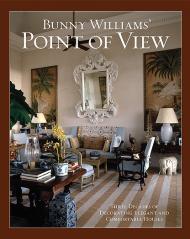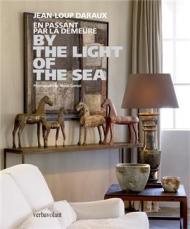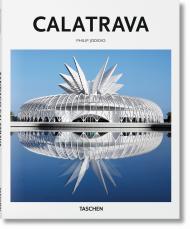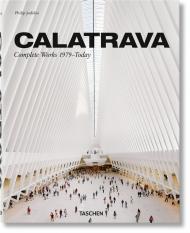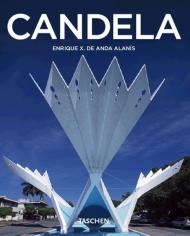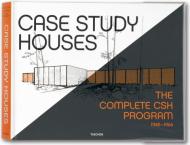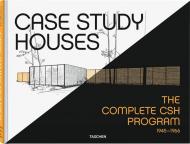Building Bound to the Ground. A visual exploration of earth-bound architecture
Building is one of the very few endeavours that are physically connected to the surface of the earth, fixed and enduring. Nevertheless, for centuries, especially in the West, we have considered ourselves separate and above nature, drifting away, defining our own systems and order, and using the ground as nothing more than a passive foundation. Other times we sought connection, drawing on nature for ritual and religion, fortified protection, and ecological balance.
This global compendium of nearly 1,400 pages brings architecture back in harmony with Earth’s surface. For years, Bjarne Mastenbroek and his architectural firm, SeARCH, have delved into the relationship architecture has, had, and will have with its surroundings, seeing buildings as landscapes that fit into their site without dominating or disturbing it. For Dig It!, they have dug deep into the history of building culture and brought to light fascinating examples of this philosophy — some well known, some previously overlooked.
From African churches chiseled from rock and Chinese villages dug into terrains to Parisian housing vibrantly overgrown and a villa built into the cliffs of Capri (famously featured in the film Le Mépris starring Brigitte Bardot), this book dissects structures from the past millennia. Part atlas, part encyclopedia, it highlights traditional vernacular practices, reconsiders all-time favorites, and celebrates contemporary examples across the globe. Designed by Mevis & Van Deursen, the extensive collection features analytical drawings from SeARCH and photo essays by Iwan Baan.
Dig It! acknowledges an effort to reconnect architecture and landscape and merge building with ground. Separated into six chapters (or “strategies”) — Bury, Embed, Absorb, Spiral, Carve, and Mimic — this remarkable survey reveals humanity’s connection to the earth through building culture: clever and utterly relevant for the challenges that we have and will face in both urban and natural environments.
The author:
The work of Bjarne Mastenbroek is characterised by a continuous exploration into the intimate and reciprocal relationship between architecture and site. As a Dutch architect, Mastenbroek is well aware of the scarcity of land and believes strongly in using this resource more intelligently in order to give 'nature' more space to survive. Since founding the pratice SeARCH in 2002, Mastenbroek has witnessed and actively pushed for a more site-specific or connected approach to architecture to overtake a modernist approach to building.
The photographer:
After studying photography at the Royal Academy of Arts in The Hague, Iwan Baan followed his interest in documentary photography, before narrowing his focus to record how humans interact within their built environment, like in his work on informal communities, such as his images of the Torre David in Caracas – a series that won Baan the Golden Lion for Best Installation at the 2012 Venice Architecture Biennale. His work has been exhibited in the Museum of Modern art, the Architectural Association in London, the AIA New York Chapter, and appears frequently on the pages of architecture, design and lifestyle publications all over the world.
The designers:
Founded by Armand Mevis and Linda van Deursen in 1987, Amsterdam-based graphic design studio Mevis & Van Deursen is largely recognized for innovative design work in the cultural sector including the identity of the Stedelijk Museum, collaborations with fashion duo Victor & Rolf, and numerous publications on architecture and design. Imparting a vision of graphic design as an active part of the message their educational engagements include the Gerrit Rietveld Academy, Werkplaats Typografie, and Yale School of Art.
The contributing authors:
Esther Mecredy
SeARCH, Architecture and Urban Planning
