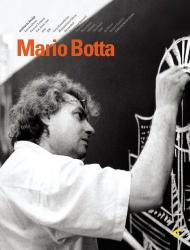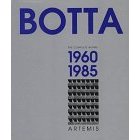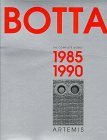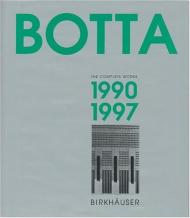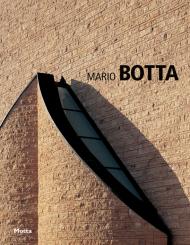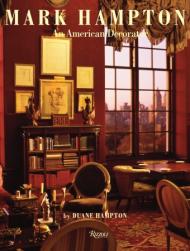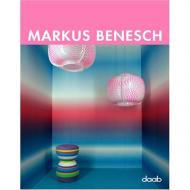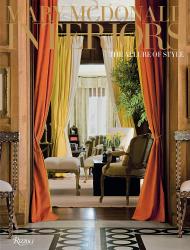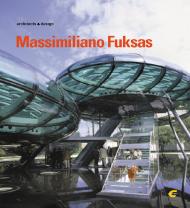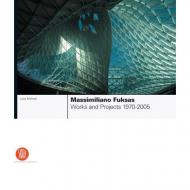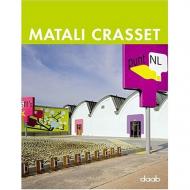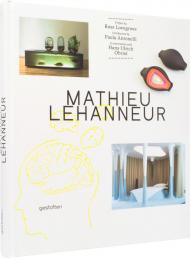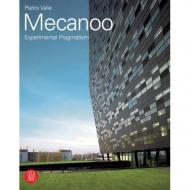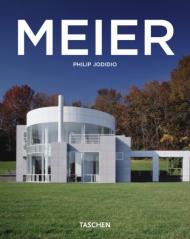Written by Martyn Lawrence Bullard, Photographed by Tim Street-Porter, Foreword by Sir Elton John
ID:
7768
For those who love boldness in design, Los Angeles-based interior designer Martyn Lawrence Bullard demonstrates his mastery of dramatic environments for a clientele of celebrities.
Drawn to glamour, Martyn Lawrence Bullard moved from London to Los Angeles to pursue acting but became a star decorator instead. His designs balance the contemporary with the traditional, the Occidental with the ethnic. His celebrity clients’ homes are inspiring in their chic yet sumptuous styles, including Sir Elton John’s disco-luxurious apartment with a python-skin bed, green lacquered walls, and mirrored cabinets; Grey’s Anatomy star Ellen Pompeo’s hip Mediterranean villa in the Hollywood Hills; Cher’s residences-a Moorish palazzo in Malibu and a Beverly Hills Indian fantasy; and Tamara Mellon’s New York City penthouse that dazzles with bold artwork and striking color.
With a knack for beautiful and dramatic spaces that don’t sacrifice comfort, Lawrence Bullard-who stars in the upcoming Bravo television show Million Dollar Decorators-reveals his know-how for creating a sensational home.
About the Author
Dubbed the “Designer to the Stars,” Martyn Lawrence Bullard has received multiple honors including AD 100 and International Designer of the Year in 2010. In 2011 he will star in the television show Million Dollar Decorators and launch his Schumacher indoor/outdoor fabric line. Sir Elton John is an Oscar-winning English singer-songwriter, composer, and pianist. Tim Street-Porter is the author and photographer of many books, including Litchfield Style and the Rooms to Inspire series.
__________
Пролистать книгу Martyn Lawrence-Bullard: Live, Love, and Decorate на сайте издательства.
