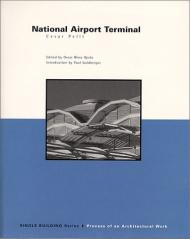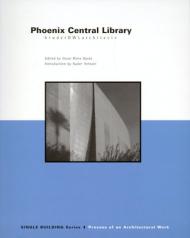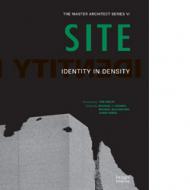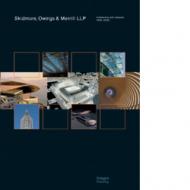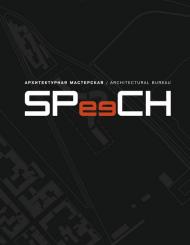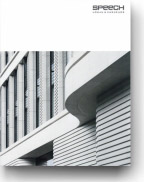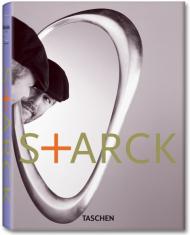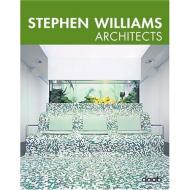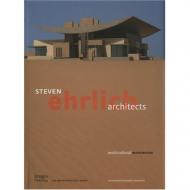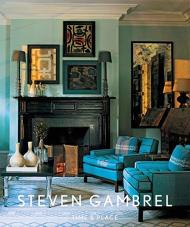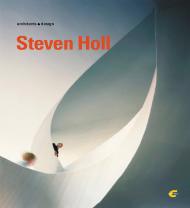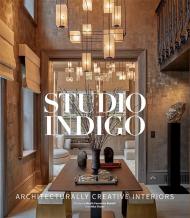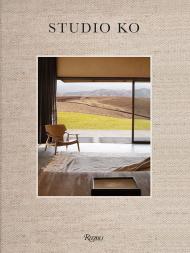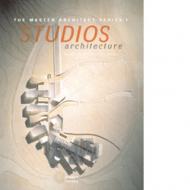Архитектурное бюро "SPeeCH" сегодня является одной из ведущих московских мастерских. Работы бюро отличает высокий профессионализм в разработке индивидуальных архитектурных и градостроительных решений в сочетании с продуманной функциональной программой и комплексным подходом к проектированию. В книге представлено более 30 проектов, наглядно демонстрирующих масштабы, стандарты качества и специфику работы мастерской "SPeeCH", а интервью Алексея Муратова с ее руководителями - Сергеем Чобаном, Сергеем Кузнецовым и Павлом Шабуровым - позволяет заглянуть за кулисы их совместной работы и познакомиться с ней изнутри.
Напомним, архитектурное бюро SPeeCH было создано в 2006 году. Это результат многолетнего сотрудничества архитектурных мастерских nps tchoban voss (Берлин) и «Чобан и партнеры» (Москва) с компанией «С.П.Проект», которая сначала выполняла для немецких коллег визуализации всех проектов, а затем постепенно стала их полноправным соавтором. Сегодня бюро SPeeCH управляют три архитектора – три ярких индивидуальности, сочетание и взаимодополняемость профессиональных и личных качеств которых, пожалуй, и определяют формулу его успеха. Сергей Чобан – архитектор, чей творческий метод основан на внимательном отношении к традициям европейского города и «генетическому коду» места и объединяет петербургское академическое образование с многолетним опытом реализации проектов в Германии. Павел Шабуров – градостроитель с огромным стажем, прекрасно представляющий себе не только механизм разработки масштабных концепций преобразования города, но и сложный процесс их согласования и реализации. Сергей Кузнецов – один из первых в Москве профессионалов в области трехмерной компьютерной архитектурной графики, проектировщик с очень открытым и свежим взглядом на мир и талантливый руководитель. На первый взгляд, эти три человека существуют в принципиально разных измерениях, однако, по мнению каждого из них, не так важно иметь общий бэкграунд, сколько уметь слушать друг друга и вести полноценный творческий диалог.
О том, что Чобан, Кузнецов и Шабуров действительно прекрасно владеют данным навыком, лучше всего свидетельствует опубликованное в монографии интервью Алексея Муратова с этими тремя архитекторами. В беседе, занимающей двадцать страниц, партнеры рассказывают о своем сотрудничестве, организации творческого процесса и бизнеса, влиянии на их работу экономического кризиса и, конечно, своих взглядах на архитектуру. Основатели SPeeCH – сторонники градостроительного подхода к объемному проектированию и уверены в том, что, только основываясь на принципах архитектурно-композиционного единства, можно создавать по-настоящему жизнеспособные и долговечные здания. Правда, в то, что реализовать подобный принцип можно в масштабах такого города, как Москва, архитекторы верят мало: «Это мегаполис, в котором сложно сохранить или воссоздать среду европейского города, поскольку он переплетен магистралями, железными дорогами, коммунальными зонами. Но в камерном масштабе это сделать можно», – уверен Павел Шабуров. В том, что это не просто слова, убеждает раздел «Градостроительные концепции», где опубликованы проекты для самых разных районов Москвы, от Сретенки до Отрадного и Рублево-Архангельского, наглядно демонстрирующие созидательный градостроительный подход SPeeCH.
Отдельные (и, к слову, самые обширные) разделы монографии посвящены общественным и торгово-развлекательным центрам, жилым и многофункциональным комплексам. И хотя в книге опубликованы только 3D-изображения и эскизы объектов, именно в этих разделах можно найти здания, которые бюро SPeeCH уже заканчивает возводить в настоящий момент. Одно из них – бизнес-центр на Ленинском проспекте для компании «Новатэк», другое – «Византийский дом» в Гранатном переулке. По словам самих архитекторов, эти проекты стали для молодого бюро своего рода «экзаменом на профессиональную зрелость», возможностью сформировать собственный стандарт работы, свою азбуку, если угодно, собственный архитектурный язык. «В прошлом году у нас был ряд заказов, где можно было сделать стадию «Проект» в масштабе 1:200, как это принято в России, и умыть руки, – вспоминает в интервью Сергей Чобан. – Но я настаивал (и встретил понимание своих коллег), что надо делать иначе: сразу подключать к работе специалистов по фасадам, акустике… То есть разрабатывать здание так, чтобы, спроектировав его в 200-м масштабе, знать, как оно будет выглядеть и в 50-м, и в масштабе 1:1. Это как раз тот профессионализм, которого не хватает в России».
Кстати, именно подобная сосредоточенность на мельчайших деталях зданий помогает мастерской не только успешно переживать экономический кризис (а в ней работает около 70 человек), но и находить в нем для себя немалые плюсы. «Сейчас делаются только проекты, имеющие прямое отношение к жизни, тогда как раньше было множество концепций, предназначенных исключительно для того, чтобы заказчик повысил капитализацию земельного участка с целью его последующей перепродажи, – говорит Сергей Кузнецов. – То, что мы стали делать реальные вещи – недвижимость для конкретных людей, а не для повышения финансовых активов, я считаю очень положительным и первостепенным фактором».
Та же установка на реальность, подлинность архитектуры удерживает SPeeCH и от разработки заведомо футуристичных, выставочных проектов. Два Сергея, стоящие во главе архитектурного отдела мастерской, сильно отличаются друг от друга возрастом, образованием, даже страной, которую каждый из них называет своим домом, но сходятся в главном – каждое новое здание они проектируют с учетом всех плюсов и минусов места, с желанием «вылечить» его, если это необходимо, но ни в коем случае не исказить.
Анна Мартовицкая
