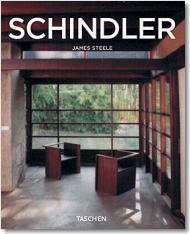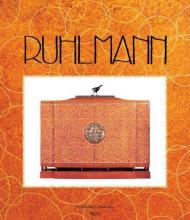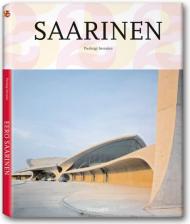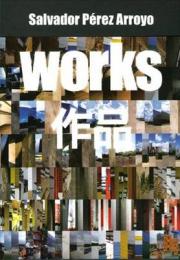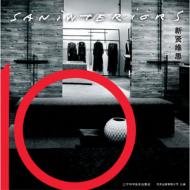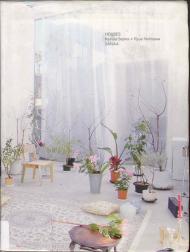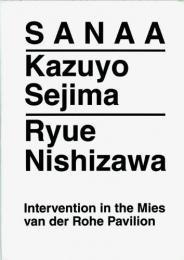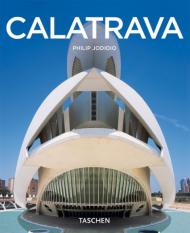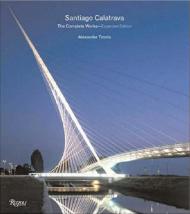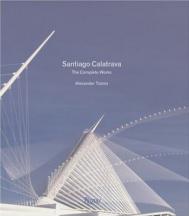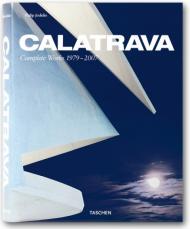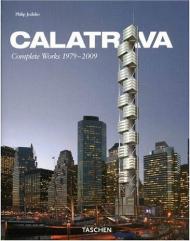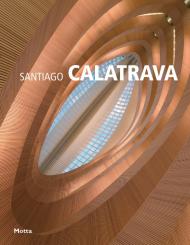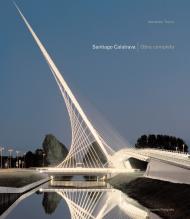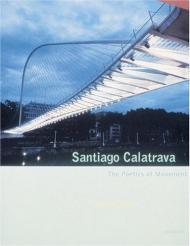Master of form. Santiago Calatrava's fusion of architecture, art and engineering (Complete Works 1979-2007)
Santiago Calatrava is a renowned architect, structural engineer and artist. Recent projects such as the Athens 2004 Olympic sports complex, the Turning Torso in Malmo, and TGV station in Liège, have brought him international acclaim. The only architect to exhibit at both the Museum of Modern Art and the Metropolitan Museum of Art in New York, he is presently designing the main transportation hub for Ground Zero in Manhattan, as well as the tallest building in the USA: the 160-story Chicago Spire Tower.
Calatrava collaborated extensively on this monograph, which traces his career and places his architecture in the context of his art and engineering prowess. All of his works, from the suspended swimming pool at Zurich’s Federal Institute of Technology to his latest, startling designs, are featured in this lavishly illustrated volume, along with watercolours created by the architect specifically for its fold-out pages.
The author:
Philip Jodidio studied art history and economics at Harvard, and edited Connaissance des Arts for over 20 years. His books include TASCHEN's Architecture Now! series, and monographs on Tadao Ando, Norman Foster, Richard Meier, Jean Nouvel, and Zaha Hadid. He is internationally renowned as one of the most popular writers on the subject of architecture.
Другие книги серии XL
Frank Lloyd Wright, Complete Works, Vol. 1, 1885–1916
Frank Lloyd Wright, Complete Works, Vol.2, 1917-1942
Frank Lloyd Wright, Complete Works, Vol.3, 1943-1959
Zaha Hadid, Complete Works 1979–2009
Jean Nouvel by Jean Nouvel, Complete Works 1970-2008
Ando. Complete Works, Updated Version 2010
Shigeru Ban, Complete Works 1985-2010
Renzo Piano. Complete Works
Микеланджело: Полное собрание произведений
