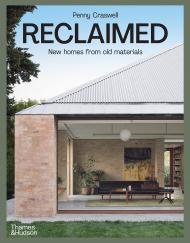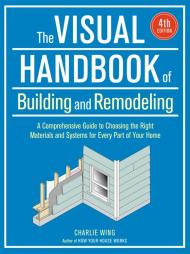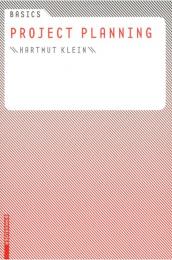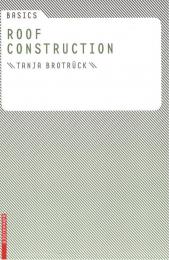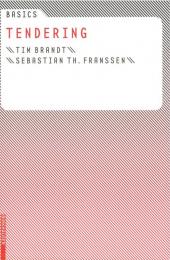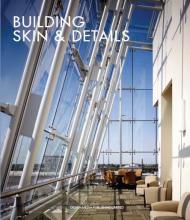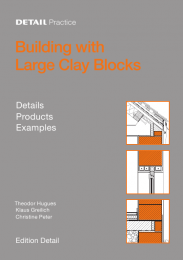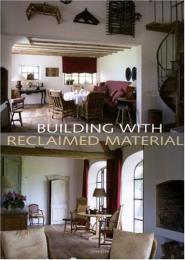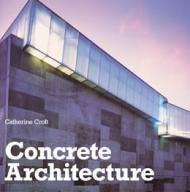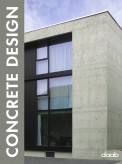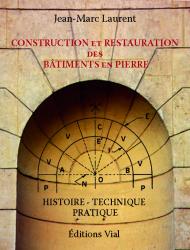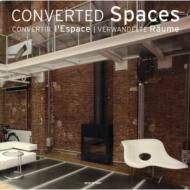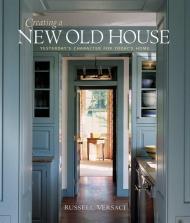An inspiring collection of homes made from salvaged and repurposed materials showcasing design ingenuity and award-winning architecture from across the globe.
Bricks can be cleaned, timber hardens with age and metal develops a pleasing patina without deteriorating, making them all perfect for reuse. Yet every day more building materials are being manufactured from virgin resources. This inspiring book focuses on contemporary homes made with reused components or materials that might once have been considered waste. Divided into four key categories – brick, timber, metal and a range of materials constituted from waste – every home showcases design ingenuity and award-winning architecture.
Featuring 24 unique houses and apartments, from a barn-inspired house made entirely with reclaimed bricks to a semi-detached Edwardian with recycled benchtops and cabinets made from plastic chopping boards and bottle tops, every project shows what can be achieved with creativity and flair as clever design becomes more closely aligned with ethics and sustainability.
With advice on how to source existing resources and support a circular economy, Reclaimed is a valuable guide for anyone planning to build or renovate a stylish new home.
About the Author:
Penny Craswell is a Sydney-based editor, writer and curator who specialises in design, craft, architecture and interiors. She is the former Editor of Artichoke magazine, Deputy Editor of Indesign magazine and Creative Strategy Associate at the Australian Design Centre, and has been published widely in design periodicals, books and online media around the world. She also writes a blog called The Design Writer. Penny's first book, Design Lives Here: Australian interiors, furniture and lighting, was published by Thames & Hudson in 2020.
