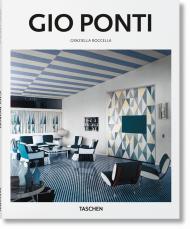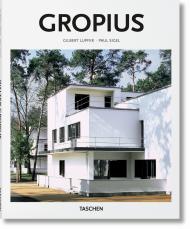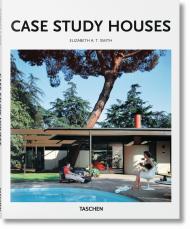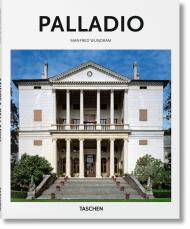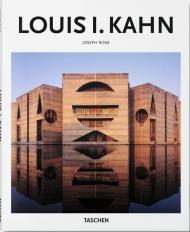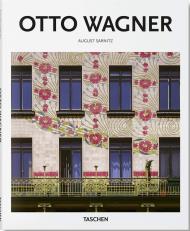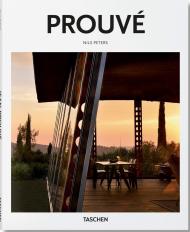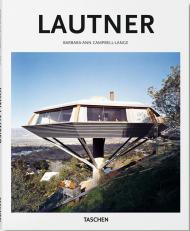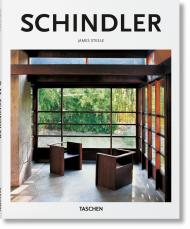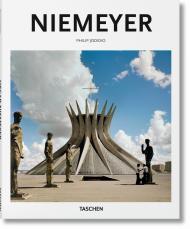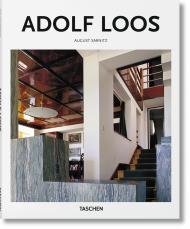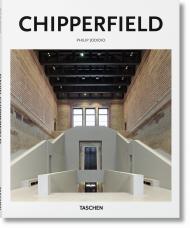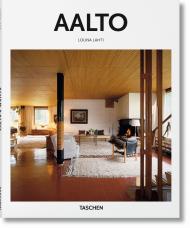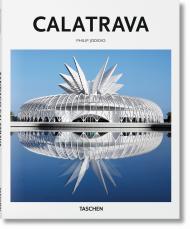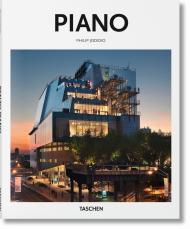Italian architect and designer Gio Ponti (1891–1979) is difficult to pin down. With an extraordinarily prolific output and eclectic style, his oeuvre remains one of the most diverse and groundbreaking in design history. Trained initially in architecture, Ponti soon moved into industrial and interior design, experimenting with ceramics, silverware, and glass. Ponti’s key works are spread throughout this extensive overview, including structures of all kinds, from small residential dwellings to high-rise buildings, schools, and office blocks.
The home was one of Ponti’s recurring interests and central areas of innovation. His talent for total design — a careful consideration of both interior and exterior space—is charted in the glossy reproductions, floor plans, and drawings featured in this edition. Ponti’s colourful, carefree, and elegant spaces blended an expressive neoclassicism with emerging modernist sensibility.
The founder and nearly lifelong editor of domus magazine never ceased to develop and reinvent his style. From the Denver Art Museum to his collection of churches, from bespoke homeware to the symbol of modern Milan, the Pirelli Tower, this monograph provides an introduction to Ponti’s exuberant creativity and illustrious career.
About the series
Each book in TASCHEN’s Basic Architecture series features:
- an introduction to the life and work of the architect
- the major works in chronological order
- information about the clients, architectural preconditions as well as construction problems and resolutions
- a list of all the selected works and a map indicating the locations of the best and most famous buildings
- approximately 120 illustrations (photographs, sketches, drafts and plans)
