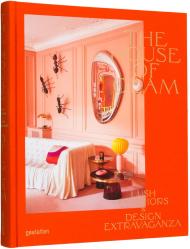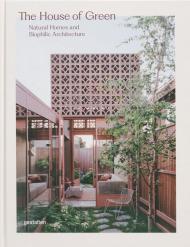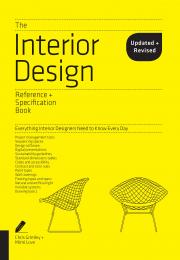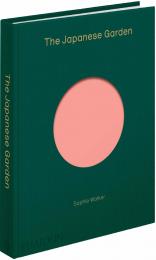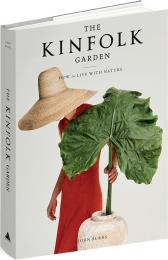Window on the world. Travelling the world with an architect's eye
Architect Harry Seidler spent more than 50 years travelling the globe, extensively photographing the peak achievements in architecture from 3000 B.C. to the present day. Thanks to sound advice given to him early on by his photographer brother Marcell (“Only use Leica cameras and Kodachrome film, which is archival”), Seidler’s hobby quickly developed into a passion and, finally, an impressive archive of world architecture.
Including, of course, many of the world’s most famous architectural structures, Seidler’s photographs illustrate the history and style — country by country — of architecture in Europe, the Middle East, Asia, and the Americas. Divided into chapters by country, each with a brief introduction outlining its architectural history, The Grand Tour offers armchair travellers, students, architecture buffs, and historians the opportunity to browse the buildings of the world through one man’s photographs —the fruits of a passionate, half-century endeavour.
About the Author:
Born in Vienna, Austria, Harry Seidler studied architecture at the University of Manitoba in Winnipeg before winning a scholarship to Harvard, where he studied under Walter Gropius. He also studied under Josef Albers at Black Mountain College in North Carolina and was the chief assistant of Marcel Breuer in New York from 1946 to 1948. He worked with Oscar Niemeyer in Rio de Janeiro before opening his own practice in Sydney in 1949. He has taught at the Harvard School of Design, the ETH in Zurich, and the University of Sydney. In 1996, Seidler was awarded the RIBA gold medal. He died on March 9, 2006.
About the series:
Bibliotheca Universalis — Compact cultural companions celebrating the eclectic TASCHEN universe at an unbeatable, democratic price!
Since we started our work as cultural archaeologists in 1980, TASCHEN has become synonymous with accessible, open-minded publishing. Bibliotheca Universalis brings together more than 100 of our all-time favourite titles in a neat new format so you can curate your own affordable library of art, anthropology, and aphrodisia.
Bookworm’s delight — never bore, always excite!







