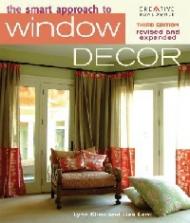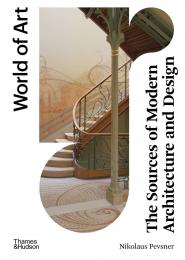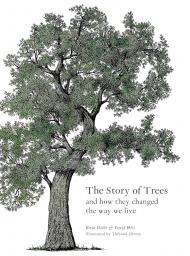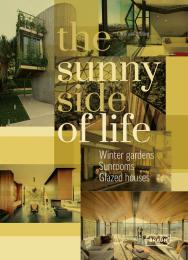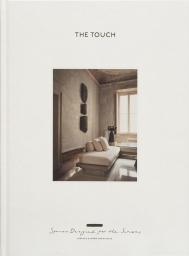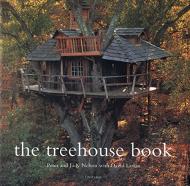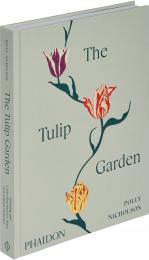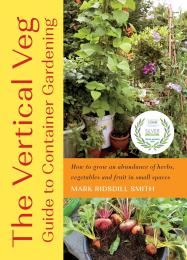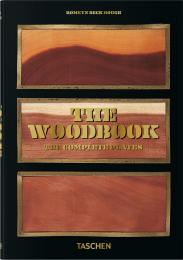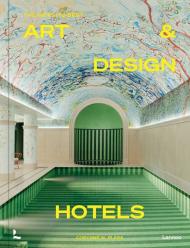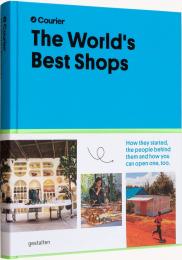Переможець премії «Практична книга року» від Гільдії садових медіа Пітера Сібрука за 2022 рік
Нагороди GardenComm Media за 2023 рік: Срібна медаль за досягнення
Від творця шалено популярного веб-сайту «Vertical Veg» та онлайн-спільноти садівників, яка налічує понад 200 тисяч людей, виходить повний посібник з вирощування смачних фруктів, овочів, трав та салатів у контейнерах, горщиках тощо — у будь-якому просторі, від віконних ящиків до садових ділянок, незалежно від того, наскільки він маленький!
Якщо ви мрієте виростити власні помідори, кабачки чи полуницю, але думали, що у вас недостатньо місця, Марк Рідсділл Сміт, також відомий як «Вертикальний овочевий чоловік», покаже вам, як максимально використати стіни, балкони, патіо, арки та підвіконня.
Рідсділл Сміт понад десять років навчає людей вирощувати рясні, їстівні культури у всіляких контейнерах у невеликих просторах.
У посібнику Марка з вертикального вирощування овочів у контейнерах ви знайдете:
• «Вісім кроків до успіху»
• Як максимально використати свій простір
• Як скласти календар планування, щоб ви могли вирощувати рослини протягом року
• Проекти посадки для початківців
• Рецепти компосту та посібник з черв’яків для більш досвідчених садівників
• Вирішення конкретних проблем вирощування в невеликих приміщеннях
• Як вирощування їжі вдома може сприяти добробуту та розвитку місцевої громади
Завдяки швидким, перевіреним результатам власних тестів, невдач та успіхів, Марк покаже вам, що садівництво в контейнерах — це не просто хобі, а спосіб створення значної кількості смачної, недорогої та високопоживної їжі.
Не обмежуйтеся простором, який у вас є — вирощуйте всю їжу, яку хочете, за допомогою посібника Марка з вертикального вирощування овочів у контейнерах.
Про автора:
Марк Рідсділл Сміт заснував Vertical Veg у 2009 році, дізнавшись, скільки їжі він може виростити на балконі своєї квартири. Його вебсайт та сторінка у Facebook надихають та підтримують людей вирощувати їжу в невеликих міських просторах, а Марк проводив семінари по всій Великій Британії, зокрема для Garden Organic та Capital Growth.
Марк ділився своїм досвідом вирощування в програмі Gardeners’ Question Time на BBC Radio 4, Love Your Garden на ITV Алана Тітчмарша та Countryfile на BBC1. Він також написав серію з 15 статей для кампанії Guardian «Live Better» та статтю для Which? Gardening.
