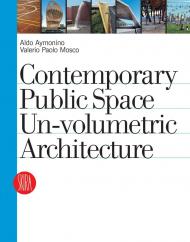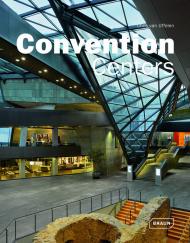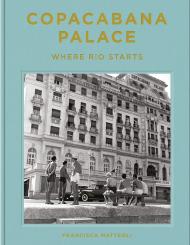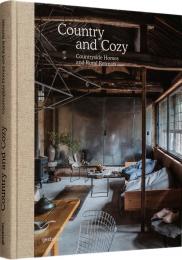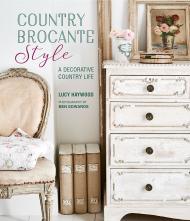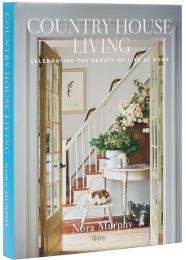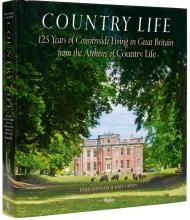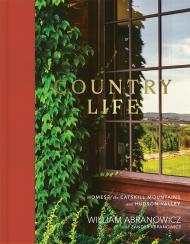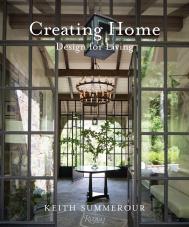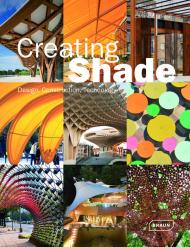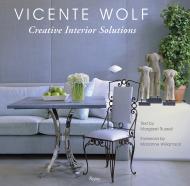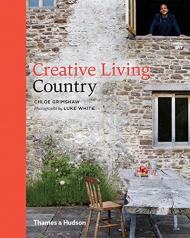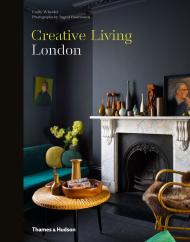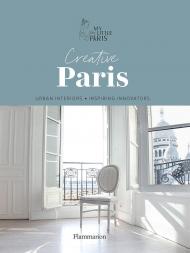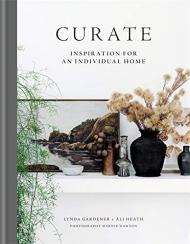Un-volumetric architecture expresses a new condition acquired in dealing with and designing open and public space from the nineties to today.
This volume is therefore intended to offer a theoretical reflection conducted through 100 construction projects worldwide that have faced the difficult challenge of delineating and building a new identity for that transient and continually metamorphosing category that is the contemporary open space.
The considerable creative freedom, the low budget, the sophisticated relationship with the landscape and geography, the dialogue with new metropolitan realities, the possibility of offering temporary solutions, all make these projects among the richest, freest and most stimulating collections currently available, through the work of major protagonists and many emerging authors on the international scene.
The volume is divided into 10 sections: Surfaces, Vertical, Enclosures, Design, Shelters, Environment, Earthworks, Figures, Technique and Events, which attempt to accompany the reader around a complex world of solutions and projects ranging from the traditional public space to the landscape, from the rock concert to the provisional space for cultural and artistic events, from the design of infrastructures to the most sophisticated garden.
Each section is introduced by a small essay, written by such important authors on the contemporary scene as Denise Scott Brown, James Wines, Pippo Ciorra, Wes Jones, Enrico Morteo, Alberto Ferlenga, Ilhyun Kim, Kengo Kuma, Arie Graafland, Juan Purcell and Bernardo Secchi, who attempt to tackle the theme of the contemporary open space, offering unprecedented stimuli for theoretical reflection.
