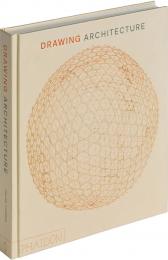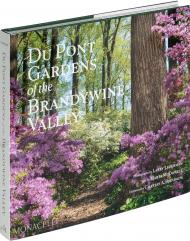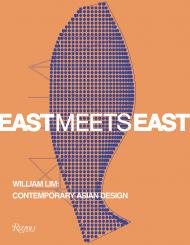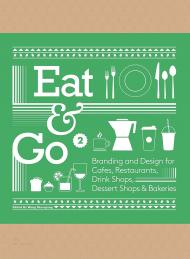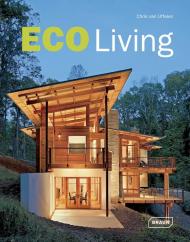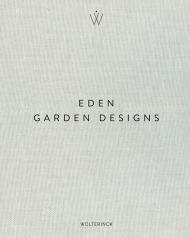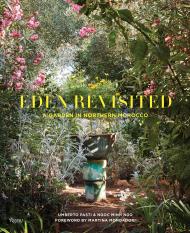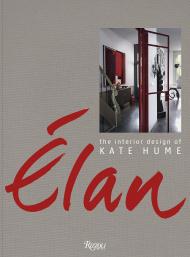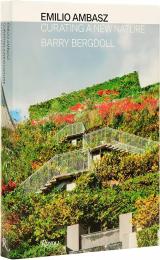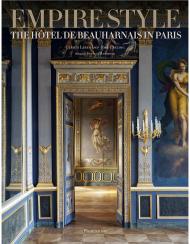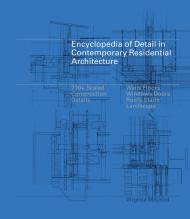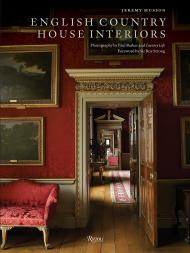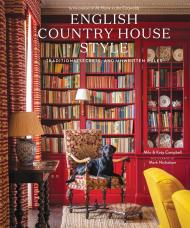A highly detailed look at the English country house interior, offering unprecedented access to England’s finest rooms. In this splendid book, renowned historian Jeremy Musson explores the interiors and decoration of the great country houses of England, offering a brilliantly detailed presentation of the epitome of style in each period of the country house, including the great Jacobean manor house, the Georgian mansion, and the Gothic Revival castle. For the first time, houses known worldwide for their exquisite architecture and decoration -- including Wilton, Chatsworth, and Castle Howard -- are seen in unprecedented detail. With intimate views of fabric, gilding, carving, and furnishings, the book will be a source of inspiration to interior designers, architects, and home owners, and a must-have for anglophiles and historic house enthusiasts.
The fifteen houses included represent the key periods in the history of English country house decoration and cover the major interior fashions and styles. Stunning new colour photographs by Paul Barker-who was given unparalleled access to the houses-offer readers new insights into the enduring English country house style. Supplementing these are unique black-and-white images from the archive of the esteemed Country Life magazine.
Among the aspects of these that the book covers are: paneling, textile hangings (silks to cut velvet), mural painting, plasterwork, stone carving, gilding, curtains, pelmets, heraldic decoration, classical imagery, early upholstered furniture, furniture designed by Thomas Chippendale, carved chimney-pieces, lass, use of sculpture, tapestry, carpets, picture hanging, collecting of art and antiques, impact of Grand Tour taste, silver, use of marble, different woods, the importance of mirror glass, boulle work, English Baroque style, Palladian style, neo-Classical style, rooms designed by Robert Adam, Regency, Gothic Revival taste, Baronial style, French 18th century style, and room types such as staircases, libraries, dining rooms, parlors, bedrooms, picture galleries, entrance halls and sculpture galleries.
Houses covered include: Hatfield - early 1600s (Jacobean); Wilton - 1630/40s (Inigo Jones); Boughton - 1680/90s (inspired by Versailles); Chatsworth -1690/early 1700s (Baroque); Castle Howard - early 1700s (Vanbrugh); Houghton - 1720s (Kent); Holkham - 1730s-50s (Palladian); Syon Park - 1760s (Adam); Harewood - 1760s/70s (neo-Classical); Goodwood - 1790s/1800s (neo-Classical/Regency); Regency at Chatsworth/Wilton/C Howard etc - 1820/30s; Waddesdon Manor - 1870/80ss (French Chateau style); Arundel Castle -1880s/90s (Gothic Revival); Berkeley Castle -1920/30s (period recreations and antique collections); Parham House - 1920s/30s (period restorations and antique collections). The range is from the early 17th century to present day, drawn from the authenticated interiors of fifteen great country houses, almost all still in private hands and occupied as private residences still today. The book shows work by twentieth-century designers who have helped evolve the country house look, including Nancy Lancaster, David Hicks, Colefax & Fowler, and David Mlinaric
About the Authors:
Jeremy Musson is a leading commentator and author on the English country house. He was architectural editor of Country Life from 1998 to 2007, for which he wrote hundreds of articles on country houses and is still a contributor. As a former National Trust assistant curator he redecorated state rooms at Ickworth Park and curated Anglesey Abbey. Musson is the author of several books including The English Manor House, Plasterwork, How to Read a Country House, The Country Houses of Sir John Vanbrugh, and Up and Down Stairs: The History of the Country House Servant. A contributor to World of Interiors, The British Art Journal, and Cornerstone, he has interviewed many figures in the world of heritage, arts, and interior design, and he co-wrote and presented The Curious House Guest, a BBC2 series on important country houses in 2005-2006. Art historian Sir Roy Strong is the former director of London’s National Portrait Gallery and the Victoria and Albert Museum. Paul Barker is one of the U.K.’s leading architectural photographers.
_____________
Пролистать книгу English Country House Interiors
