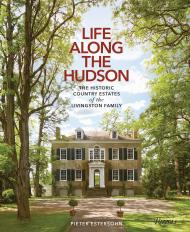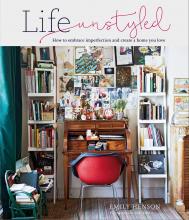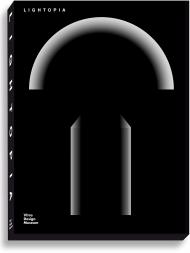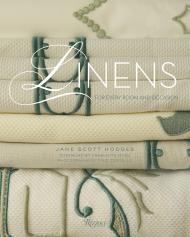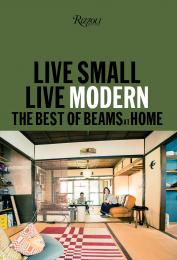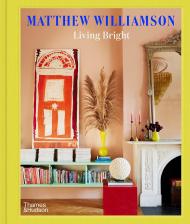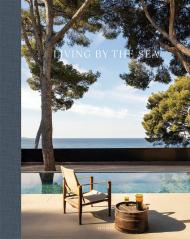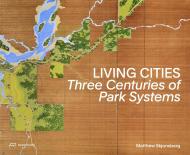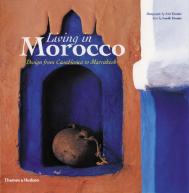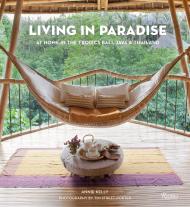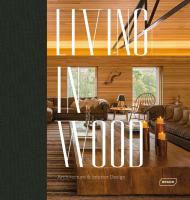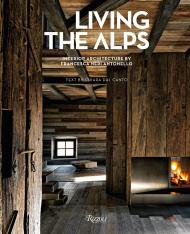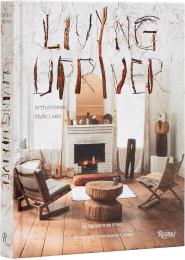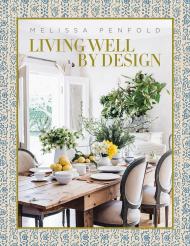Практичний посібник і особисте запрошення від короля кольору знайти свій власний стиль і прийняти горщик з фарбою, чи то дизайн замку, чи шафи.
«Найрадісніші, найнатхненніші інтер'єри із захопливою особистою історією від самого майстра кольору! Метью показує нам, як жити яскраво!» - Сієнна Міллер, акторка
Думаєте, бежевий, сірий та білий – єдині нейтральні кольори? Подумайте ще раз. Як довічний шанувальник насичених коштовних тонів, модельєр, який став експертом з інтер'єрів Метью Вільямсон, наводить аргументи на користь життя, закутаного в колір. Рожевий може бути ніжним, зігріваючим і дуже зручним для життя, тоді як помірно використаний вогненно-червоний може надихнути вас. Дозвольте Метью допомогти вам знайти свою стильову ДНК, і ви незабаром дістанете пензель і перетворите похмурі куточки вашого будинку на технокольоровий рай.
Living Bright, наповнений натхненними зображеннями проектів дизайну інтер'єру, включаючи його власні будинки в Лондоні та на Майорці, а також візуальними посиланнями, які перенесуть вас у місця, близькі його серцю, Living Bright – це працьовитий посібник, який ви можете взяти з собою на свою подорож до барвистого життя. Жоден простір не є занадто малим, а жоден проект не є занадто великим. Просто дотримуйтесь його простих інструкцій, визначте, які відтінки вам подобаються, і на вас чекає ціле життя, сповнене калейдоскопічних кольорів. Зараз саме час позбутися нудного та навчитися жити яскраво з радісними інтер'єрами, які піднімуть ваш настрій, не погіршуючи ваш банківський рахунок. Чи то спокійний, ніжно-рожевий, чи яскравий гірчично-жовтий, землистий оливково-зелений, чи насичений, королівський фіолетовий, є відтінок, який підійде для кожного та кожного дому.
Про авторів:
Метью Вільямсон — британський дизайнер, відомий своєю любов'ю до візерунків та кольорів. Почавши у світі моди в середині 1990-х років, протягом понад десяти років однойменний бренд Вільямсона одягав знаменитостей, з'являвся на обкладинках журналів та отримував численні нагороди. Після співпраці над низкою колекцій для дому він переїхав на Майорку та зосередився на дизайні інтер'єрів. Вільямсон розробляє радісні кімнати та предмети домашнього вжитку, натхненні його любов'ю до подорожей, і був запрошеним суддею на телешоу Interior Design Masters на BBC.

