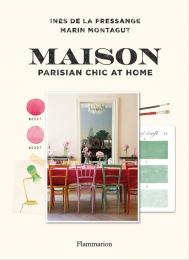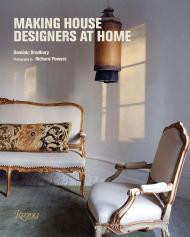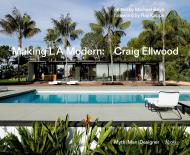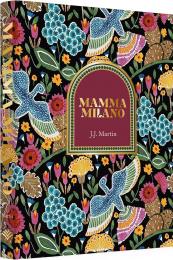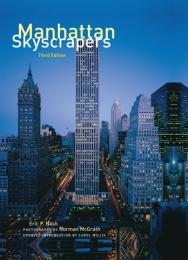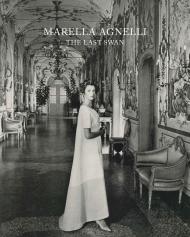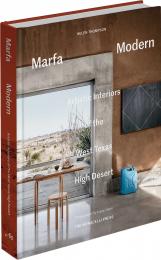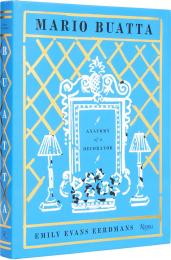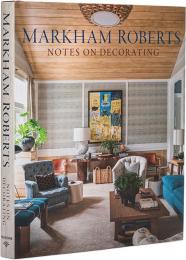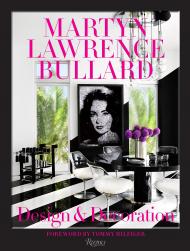Дует відомих дизайнерів запрошує читачів зануритися в п'ятнадцять будинків, наповнених поєднанням вінтажного та сучасного стилів, що є суттю паризького шику.
Ікона стилю Інес де ла Фрессанж та художниця-мандрівниця Марін Монтагю поділяють унікальне паризьке чуття до інтер'єрів, які поєднують різноманітні дизайнерські традиції в гармонійний житловий простір.
Завдяки численним фотографіям, акварельним ілюстраціям, дошкам настрою, кольоровим палітрам та практичним порадам щодо незамінних предметів, що персоналізують кожен будинок, цей вишуканий том багатий на натхнення для створення паризького шику вдома.
Натуральні матеріали — дерево, плетена лоза, бамбук, бавовна та льон — створюють тепло та індивідуальність. Старовинні валізи, ящики для овочів та банки з ліками, прикрашені коштовним камінням, перетворюються на чарівні контейнери для зберігання. Вишиті подушки, тераріуми та свіжі квіти оживляють кімнату яскравими кольорами. Колажі, оригінальні твори мистецтва або скромні предмети, представлені в серії, додають фірмового стилю кожній оселі.
Автори запрошують читачів до п'ятнадцяти паризьких квартир, включаючи їхню власну, де демонструється, як наповнити дім відчуттям благополуччя завдяки поєднанню вінтажного та сучасного стилів. Кожен власник захоплений декором дому — чи то студія, лофт чи дуплекс — і вони постійно вдосконалюють свій інтер'єр новими скарбами, які знаходять на блошиних ринках, у подорожах, на дизайнерських ярмарках чи в ремісничих майстернях.
Про автора:
Інес де ла Фрессанж — авторка бестселерів «Паризький шик», арт-директорка моди та аксесуарів для дому в Ines de la Fressange Paris, креативна консультантка Roger Vivier, дизайнерка своєї лінії в Uniqlo та модель. Марін Монтагю, авторка та ілюстраторка карт-путівників Bonjour City, співпрацювала з багатьма французькими брендами, включаючи Diptyque, Pierre Frey, L’Occitane та Sézane. Фотографка, що отримала нагороди Клер Кокано, регулярно пише статті для Milk Decoration.
__________________
Погортати книгу Maison: Parisian Chic at Home на сайтi видавництва.
