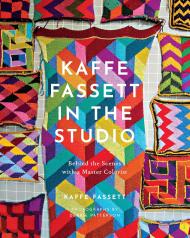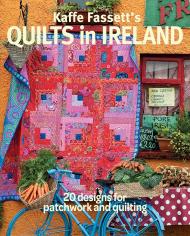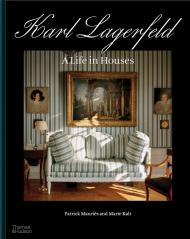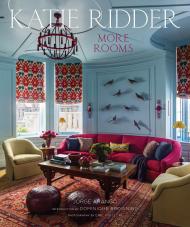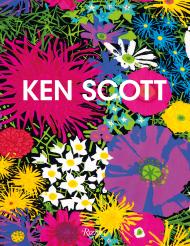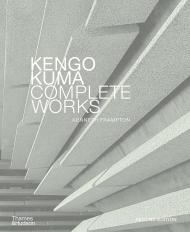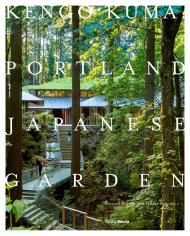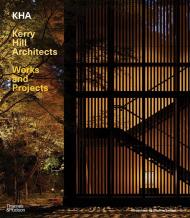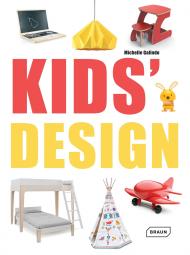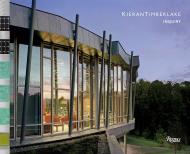Зараз, як ніколи раніше, кухня залишається епіцентром дому. Щоб виконувати свої численні функції, дизайн має бути функціональним, комфортним та шикарним.
Запрошуємо вас до Kitchen Conversations: друг, якого ви хочете бачити у своєму куточку. Незалежно від того, чи працюєте ви з обмеженим бюджетом, не економите коштів, чи намагаєтеся знайти хороший баланс, ця книга допоможе вам прийняти важливі рішення щодо великих і малих деталей і стане вашим супутником у подорожі уявлення, планування, проектування та будівництва кухні вашої мрії. Насолоджуючись повнокольоровими фотографіями та реальними планами кухні, ви також можете насолодитися порадами дизайнерів кухонь та інших фахівців галузі; особистими історіями будівництва, реконструкції та косметичних змін кухонь від багатьох домовласників; корисними контрольними списками від домовласників та галузевих джерел, а також цінними порадами щодо управління підрядниками протягом усього процесу. На цьому шляху можуть виникнути труднощі, але усвідомлення того, що чекає попереду, дозволить вам добре з ними впоратися.
Про авторів:
Барбара Баллінгер (долина річки Гудзон, Нью-Йорк) — журналістка, авторка та репортерка, що отримала численні нагороди, яка брала інтерв'ю у різних знаменитостей та експертів, зокрема Тіппер Гор, Марти Стюарт, Денні Мейєра, Розалін Картер, Лоррейн Бракко, Доріс Кірнс Гудвін та Рут Райхл. Вона висвітлювала різноманітні теми, такі як бізнес, дизайн, нерухомість, розваги, їжа, право та особисті фінанси. Її роботи публікувалися в таких виданнях, як GlobeSt.com, Chicago Tribune, New York Times, Crain’s Chicago Business, HGTV, American Bar Association Journal, House Beautiful, Multifamily Executive, Developer, Realtor, Robb Report, Travel & Leisure, Midwest Living, AAA, NAA’s Units Magazine та інших. З дев'ятнадцяти книг, написаних Барбарою, тринадцять були написані разом із Маргарет Крейн — найновіші з них — Suddenly Single after 50, Not Dead Yet, та The Kitchen Bible. Вона та Крейн щотижня ведуть блог на lifelessonsat50plus.com. Барбара також з'являлася на телебаченні та радіо, зокрема у сюжеті про катастрофічні ремонтні роботи в шоу Опри Вінфрі та разом із Крейном на NPR про їхню останню книгу. Раніше вона працювала в House & Garden, що входить до складу Condé Nast, газеті St. Louis Post-Dispatch та журналі Realtor® Magazine Національної асоціації ріелторів®. Вона отримала ступінь бакалавра в Барнард-коледжі Колумбійського університету та ступінь магістра в Хантер-коледжі Міського університету Нью-Йорка, а також почала працювати над ступенем магістра ділового адміністрування (MBA). Маргарет Крейн (Нью-Йорк, штат Нью-Йорк) — національно відома письменниця-фрілансерка, яка спеціалізується на питаннях бізнесу, їжі, вина, моди, предметів домашнього вжитку та нерухомості. Вона брала інтерв'ю у таких відомих людей, як Джек Бак, Вірджинія Джонсон, Саллі Квінн, Моше Даян, доктор Бенджамін Спок, Девід Бен-Гуріон та Тіппі Хедрен, серед багатьох інших. Її роботи публікувалися в найрізноманітніших виданнях, зокрема в The Beverages Journal, Crain’s Chicago Business, Family Business Magazine, Inc., Midwest Living, New York Times, Newsweek, Realtor® Magazine, St. Louis Business Journal, St. Louis Post-Dispatch, St. Louis Magazine, Wine Spectator та Your Company Magazine. Будучи перевіреною авторкою, яка має на своєму рахунку тринадцять книг, вона є співавторкою разом з Барбарою Баллінгер інших книг, таких як Successful Homebuilding and Remodeling, The New Homeowners Handbook, Apartment Living, Not Dead Yet, та The Kitchen Bible. Раніше вона працювала старшим автором та дослідником у некомерційній організації зі збору коштів у Сент-Луїсі, де допомагала запускати та підтримувати веб-сайт, що отримав нагороди. Маргарет щотижня веде блог разом з Баллінгером на lifelessonsat50plus.com. Вона також виступала на телебаченні та радіо, а також разом з Баллінгером розповідала по всій країні про самотність, зокрема на NPR та в Barnard College. Крім того, вона пише контент для веб-сайтів, займається написанням та редагуванням статей для різних клієнтів. Вона має ступінь бакалавра журналістики Університету Міссурі та розпочала навчання на магістратурі з освіти.
Kitchen Conversations – це тринадцята спільна робота Барбари та Маргарет.
____________
Погортати книгу Kitchen Conversations: Sharing Secrets to Kitchen Design Success
