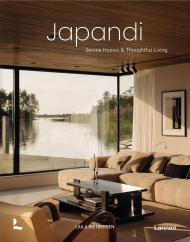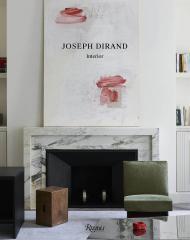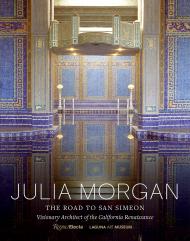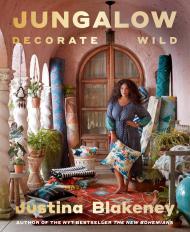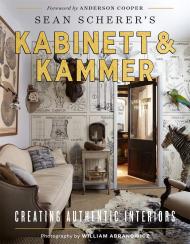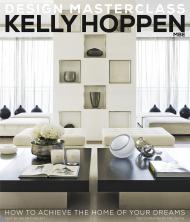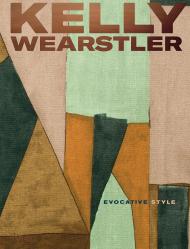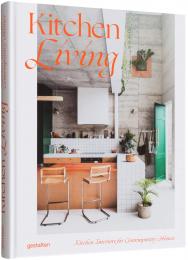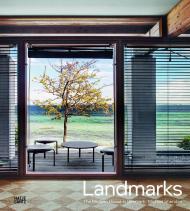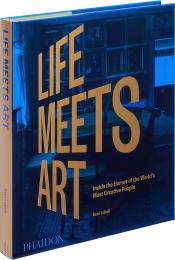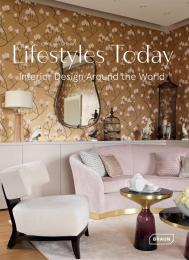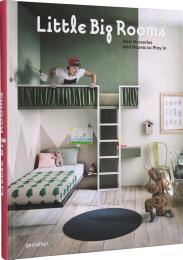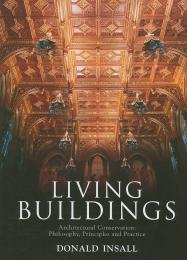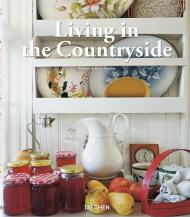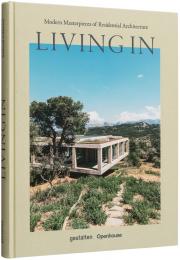Стиль Japandi виявився позачасовим та улюбленим стилем для багатьох. У своїй другій книзі Лайла Рітберген, авторка успішної книги Japandi Living, глибше занурюється в цей тренд в інтер'єрі, надаючи більше практичних порад, різноманітніших інтер'єрів та способів надати їм «Japandi Touch». Книга містить понад 200 зображень найкрасивіших інтер'єрів та дизайнів Japandi. Хоча натуральні та пастельні кольори задають напрямок в інтер'єрі Japandi, цього разу Лайла не цурається цікавих експериментів з трохи більшою кількістю кольору. Вона розповідає вам, як надати маленьким, темним просторам легкості Japandi або як зробити великі, відкриті простори затишними. Вона також пояснює різноманітність Japandi та еволюцію, яку пройшов цей стиль у різних куточках світу.
Про авторів:
Лайла Рітберген захоплюється трендом Japandi в інтер'єрі та його способом життя. Вона уважно стежить за цим трендом і щодня надихає своїх 630 000 підписників. Марлоус Снайдер – незалежний письменник, розробник контенту та колумніст.
_Друга книга Лайли Рітберген, авторки успішної книги Japandi Living
_Вичерпна книга про стиль Japandi
_Включає практичні поради та приголомшливі фотографії
_Авторка Лайла Рітберген спеціалізується на інтер'єрах у стилі Japandi та ділиться своєю пристрастю з понад 630 тисячами підписників в Instagram під псевдонімом japandi.interior
