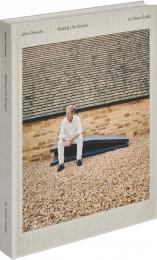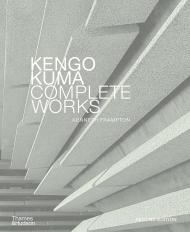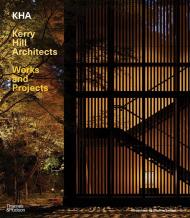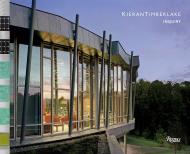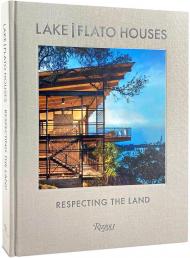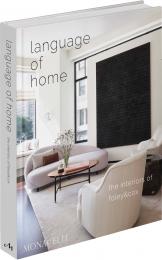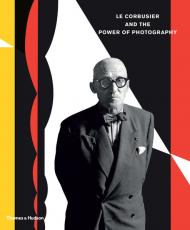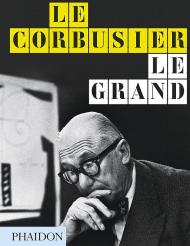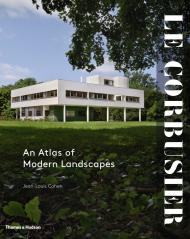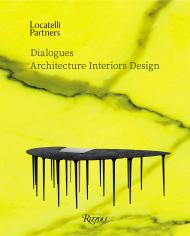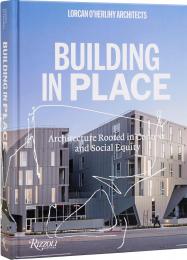Єдина вичерпна книга про захопливе життя та творчість відомого архітектурного дизайнера Джона Поусона
Ця візуальна біографія об'єднує архітектуру, життя, клієнтів, подорожі, фотографію, дизайн, книги та ідеї Джона Поусона. Написана Деяном Суджічем, істориком архітектури та його давнім другом, вона досліджує весь спектр життя Поусона, від його виховання в Йоркширі та часу, проведеного в Японії, до років моди та впливу мистецтва, а також пропонує глибокий та глибокий погляд на його життя, натхнення та творчість.
Вона містить чудові захопливі історії та анекдоти про роботу Поусона з такими клієнтами, як Брюс Чатвін, Кельвін Кляйн, Карл Лагерфельд, Широ Курамата, Марта Стюарт та багато інших. Книга містить документи, фотографії та ефемерні матеріали, включаючи ніколи раніше не бачені зображення з особистих та професійних архівів Поусона – багато ілюстрована, це найкраща книга про Джона Поусона.
Про авторiв:
Деян Суджич — почесний директор Лондонського музею дизайну та заслужений професор архітектури та дизайну в Ланкастерському університеті.
Співзасновник журналу Blueprint, Суджич також редагував журнал Domus та був архітектурним критиком для The Sunday Times, Guardian та Observer.
Він був директором Венеційської архітектурної бієнале та куратором виставок у Копенгагені, Стамбулі та Сеулі.
