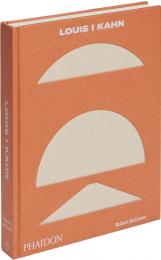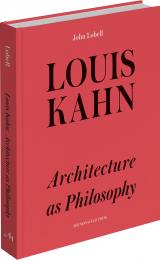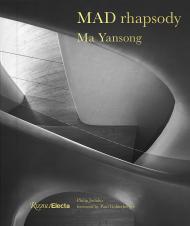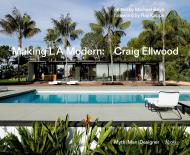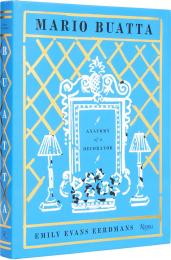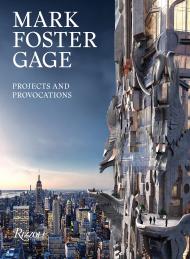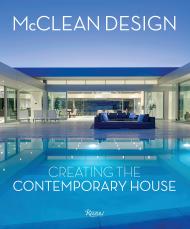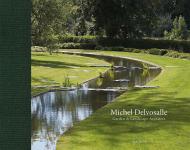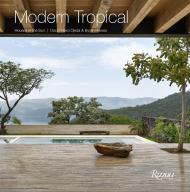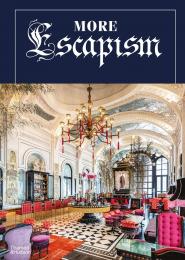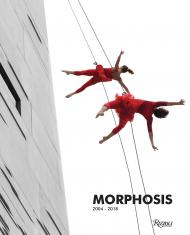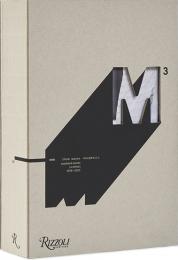The esteemed monograph on the globally-revered modern master – includes Roosevelt Island, Four Freedoms Park, which was completed after Kahn’s death
The significance of the work of Louis I Kahn, one of the greatest influences on post-WWII world architecture, has skyrocketed in the twenty-first century. Robert McCarter’s bestselling and critically acclaimed monograph explains how Kahn redefined Modern architecture and why his work remains a fundamental source for architects and designers today. Now thoughtfully updated, this comprehensive and extensively illustrated overview features both built and unbuilt projects, including Yale University Art Gallery, Kimbell Art Museum, and the Salk Institute, along with his work in India and Bangladesh, as well as a project realized forty years after Kahn’s death – New York City’s Four Freedoms Park.
An indispensable reference work on one of the most important figures in 20th-century architecture. McCarter analyzes each of Kahn’s major buildings from the design process, methods and materials of construction to ‘walk-throughs’ of the spaces themselves and the book includes selected writings by Kahn as well as the complete chronology of Kahn’s projects, compiled by William Whitaker, Curator and Collections Manager of the Louis I Kahn Archives. Each project is illustrated with photographs and drawings that convey the spirit of Kahn’s work, as well as the inspirations that led to the design and buildings featured include such architectural icons as Yale Art Gallery, Kimbell Art Museum, and the Salk Institute, along with Kahn’s work in India and Bangladesh. This is an indispensable reference work on one of the most important figures in 20th-century architecture.
About the Author:
Robert McCarter is a practicing architect and has been Ruth and Norman Moore Professor of Architecture at Washington University in St. Louis since 2007. He taught previously at the University of Florida, where he was Director of the School of Architecture from 1991–2001, and Columbia University, among other schools. He has written for numerous international publications, and his books include: Grafton Architects (2018); Marcel Breuer (2016); Steven Holl (2015); Alvar Aalto (2014); Carlo Scarpa (2013); Understanding Architecture, co-authored with Juhani Pallasmaa (2012); and Louis I Kahn (2005), all by Phaidon Press. He has also published The Work of MacKay-Lyons Sweetapple Architects: Economy as Ethic (2017); The Space Within: Interior Experience as the Origin of Architecture (2016); and Aldo van Eyck (2015), among other books.
