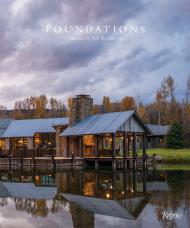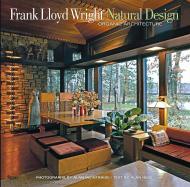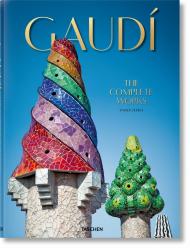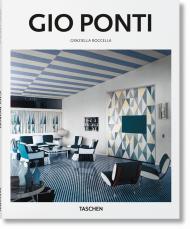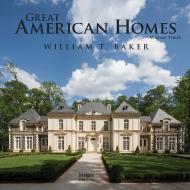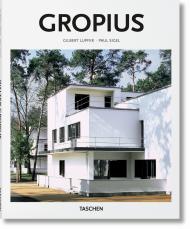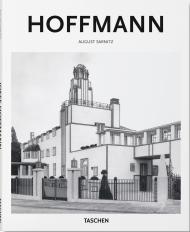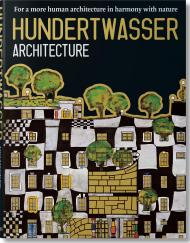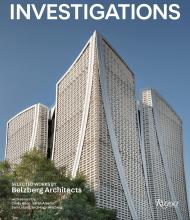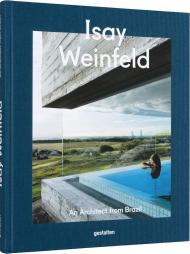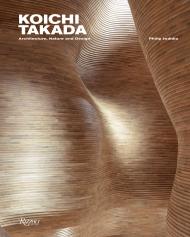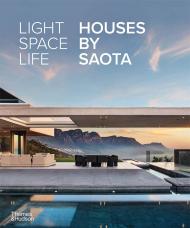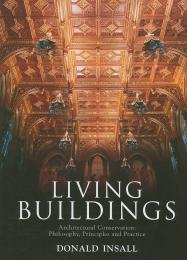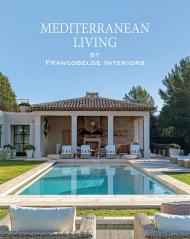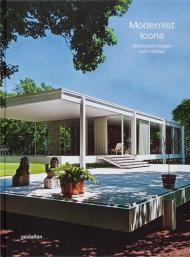Breathtaking houses that are built lovingly with noble materials and heritage methods, always presented in profound conversation with nature.
JLF Architects, based in Bozeman, Montana, and Jackson Hole, Wyoming, believe first and foremost that architecture should be rooted in its particular place, responding in a meaningful way to the natural or built environment. Using local materials and partnering with the best local craftsmen, JLF Architects seeks to create buildings that are tactile and modern, environmentally responsible and authentic, artful and crafted.
Now more than 30 years since its founding, the firm has grown along with the range and complexity of its projects, and still considers the desire to build in partnership with the land to be an approach that remains valid and increasingly resonant. JLF Architects’ first projects were houses and these projects excite the firm still.
JLF Architects have found that by exploring the inti-mate relationship between family, place, and building they can create unique living environments that possess a compelling authenticity and beauty.
About the Authors:
Award-winning journalist Seabring Davis has worked as an editor and writer in the publishing industry for 20 years. She is the former editor-in-chief of Big Sky Journal and editor emeritus of Western Art & Architecture. She is the author of The New Montana Cabin and four other lifestyle books, including the High Plains Book Award Culinary winner A Taste of Montana as well as A Montana Table: Recipes from Chico Hot Springs Resort. Audrey Hall is a photographer, writer, and producer based in Livingston, Montana. Her work has appeared in numerous publications, including Western Interiors and Design, the New York Times, Sunset, and Mountain Living.
