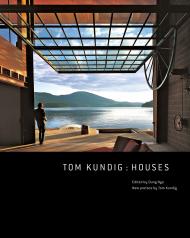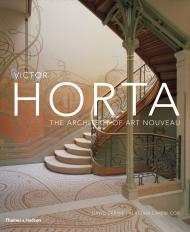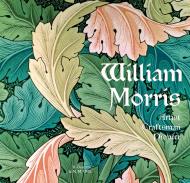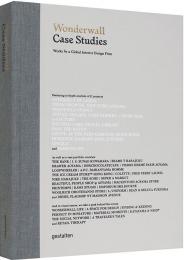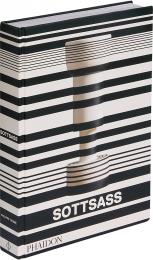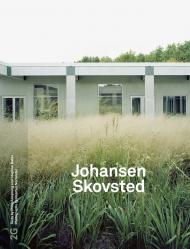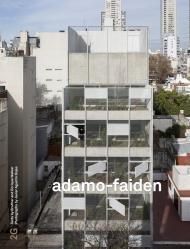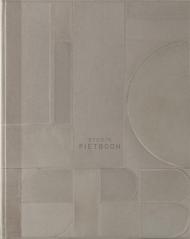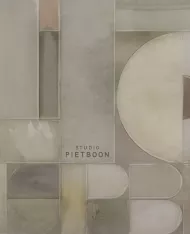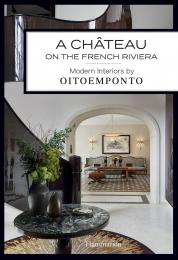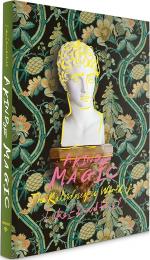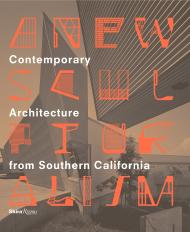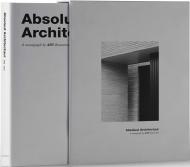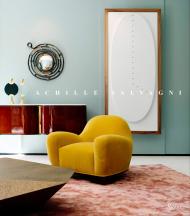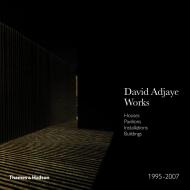Архітектор Том Кундиг відомий у всьому світі завдяки оригінальності своїх робіт.
Це видання книги Tom Kundig: Houses у м’якій обкладинці, вперше опубліковане у 2006 році, зібрало п’ять його найвидатніших ранніх житлових проектів, які залишаються для нього наріжними каменями й сьогодні. У новій передмові, написаній до цього видання, Кундиг розмірковує про вплив, який ці проекти продовжують мати на його сучасне мислення.
Кожен будинок, представлений від концептуальних ескізів до ретельно реалізованих деталей, є продуктом тривалого та активного спільного процесу між дизайнером, будівельником та клієнтом. Роботу архітектора із Сіетла називають одночасно сирою та вишуканою — різнорідними характеристиками, які створюють надзвичайно винахідливі проекти, натхненні як промисловими структурами, повсюдними для його виховання на Тихоокеанському Північному Заході, так і яскравими ремісничими культурами, що там плекаються.
Про авторів:
Дунг Нго є головним редактором журналу «August: A Journal of Travel + Design».
Том Кундиг, член Американського інституту архітекторів з питань архітектури та архітектури, є директором та власником компанії «Olson Kundig» із Сіетла. У 2016 році його було обрано академіком архітектури до Національної академії дизайну, а у 2018 році він отримав золоту медаль Сіетлського інституту архітектури. Роботи Кундига публікувалися в численних виданнях, зокрема в журналах New York Times Magazine, Architect, Architectural Record та Architectural Digest. Його остання книга Tom Kundig: Working Title була опублікована у 2020 році.
