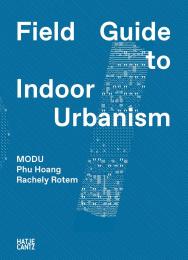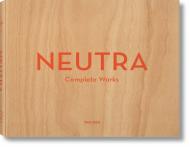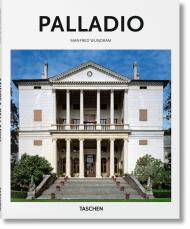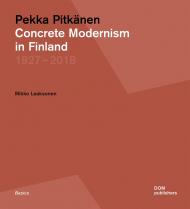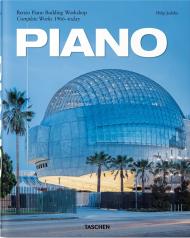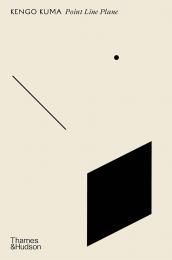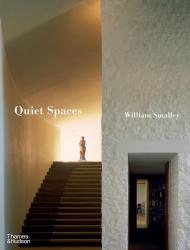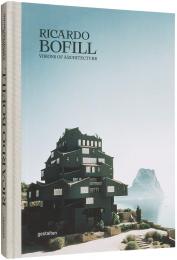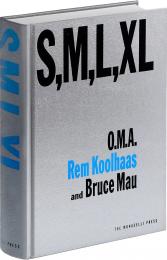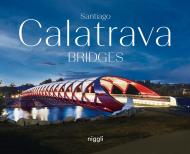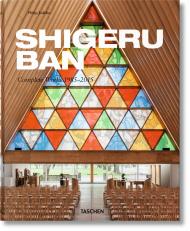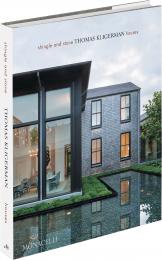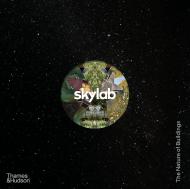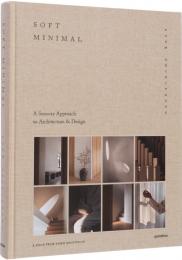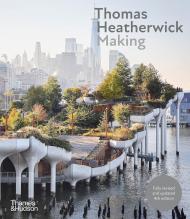Внесено до списку 2022 Architectural Digest AD100
Внесено до списку A Elle Decor 2022
Протягом останніх сорока років Томас Клігерман був занурений в історію житлової архітектури, поєднуючи джерела англійської та європейської традицій з американською народною мовою, зокрема стиль пуебло на південному заході та стиль ґонту, який переважає на східному узбережжі з кінця дев’ятнадцятого століття. Основний елемент списку AD100, Клігерман об’єднав ці нитки домашньої архітектури, щоб створити власну американську естетику.
Shingle and Stone: Thomas Kligerman Houses — це повна монографія про кар’єру, яка містить вибір надихаючих резиденцій, які підкреслюють еволюцію його архітектурного мислення.Shingle and Stone представляє тринадцять основних моментів із портфоліо Клігермана, включаючи три проекти, які зараз розробляються. Усі представлені проекти розміщені в надзвичайно красивих природних ландшафтах, від узбережжя Мартас-Він’ярд і Гемптонса до лісів Блакитного хребта Південної Кароліни та тихоокеанського північного заходу, демонструючи глибину та широту творчості архітектора. Ця нова книга, проілюстрована понад 200 вражаючими фотографіями інтер’єрів і екстер’єрів, а також планами, візуалізаціями та ескізами, які розкривають процес проектування, занурить читачів у потужну мову архітектурного бачення Клігермана.
За словами самого архітектора, виняткова архітектура поєднує існуючі стилі, щоб «просунути голку вперед», і ця нова монографія представляє розкішні будинки для однієї родини, які роблять саме це. Написана у співпраці з відомим редактором дизайну Мітчеллом Оуенсом, Shingle and Stone – це надихаюча архітектурна колекція, яка представляє сучасний традиційний дизайн, яким відомий Клігерман. Красиво упакована в пергаментний піджак поверх лляного футляра з шовкографією з одним із власноруч намальованих ескізів Клігермана, ця книга є ідеальною книгою як для архітекторів, так і для ентузіастів дизайну, і вона обов’язково чудово розміститься на будь-якій книжковій полиці, столі чи журнальному столику.
_________
Як повна кар’єрна монографія, у книзі будуть представлені знакові будинки Клігермана, побудовані за останні двадцять років, і поточні проекти, які демонструють еволюцію його архітектурного мислення. Це буде «глибоке занурення» в процес проектування, проілюстроване ескізами та візуалізаціями, а також готовими фотографіями.
Вступ редактора дизайну Architectural Digest Мітчелла Оуенса надасть огляд траєкторії, тоді як власне есе Клігермана зосередиться на його інтересі до розробки справді американського стилю, який відображає як стиль пуебло на південному заході, так і стиль гальки, який переважав уздовж східного узбережжя з кінця дев’ятнадцятого століття.
Клігерман проектує лише односімейні будинки, а його клієнти мають чудові ділянки в Гемптоні та по всій Новій Англії, а також кілька на Західному узбережжі та в Техасі. Він глибоко заглиблений в історію європейської та американської домашньої архітектури та задається питанням про те, чи існує (чи може існувати) парадигма американського будинку. Він виріс у Коннектикуті та Нью-Мексико, тому дві нитки, які він використовує в більшості мистецтв, суцільні форми саману в стилі Puebloan та більш легкий, більш відкритий стиль гонту. Він також розглядає архітекторів Західного узбережжя, таких як Бернард Мейбек, і англійських дизайнерів декоративно-прикладного мистецтва, таких як Восі та Лютієнс. Замість того, щоб розглядати окремі конкретні прецеденти та адаптувати їх до сучасного життя, Клігерман намагається об’єднати кілька напрямків, щоб придумати щось нове – «рухати голку вперед», як він каже.
Про автора:
Том Клігерман виріс у Коннектикуті та Нью-Мексико та провів роки у Франції та Англії як студент. Ці враження пробудили його інтерес до багатої історії вітчизняної архітектури, садів і ландшафтів. До співзасновника Айка Клігермана Барклі він працював у Robert A.M. Stern Architects. Він має ступінь бакалавра Колумбійського університету та ступінь магістра архітектури Єльської школи архітектури.
Клігерман активно працює в професійних організаціях, зокрема в Інституті класичної архітектури та мистецтва, Музейному фонді сера Джона Соана, де він багато років працював головою правління, і Мережі лідерів дизайну.
Відданий вивчає історію житлової архітектури на міжнародному рівні, Клігерман є затребуваним доповідачем і екскурсоводом для роботи Маккіма, Мід енд Уайт, Бернарда Мейбека та інших знакових постатей. Він також ділиться своєю пристрастю в Instagram, де публікує зображення будинків і складних деталей, якими він захоплюється, для 31 тисячі підписників.
