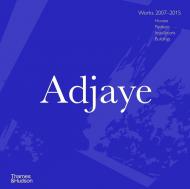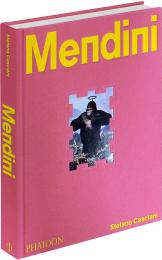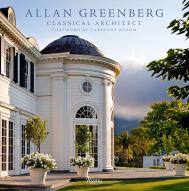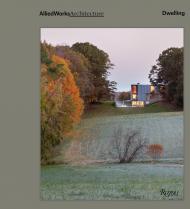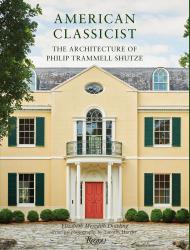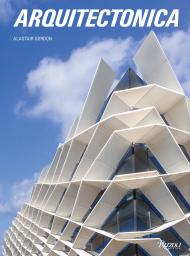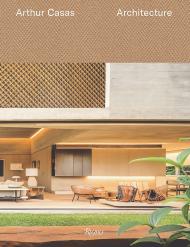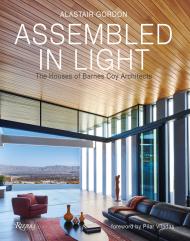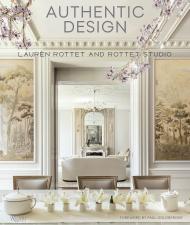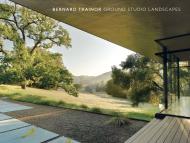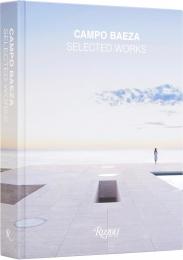The second volume in Thames & Hudson’s monographic series on global architect Sir David Adjaye, winner of the 2021 RIBA royal gold medal
Following on from Adjaye – Works: Houses, Pavilions, Installations, Buildings, 1995–2007, published by Thames & Hudson in 2020, this book covers the impressive portfolio of work created by the architect between 2007 and 2015. During the years covered in this book, David Adjaye became interested in developing an architecture that was more expansive, taking him outside Europe to work on major projects such as the Museum of Contemporary Art in Denver and the Moscow School of Management Skolkovo. Designing buildings around the globe, including two projects connected with the post-Katrina reconstruction programme in New Orleans, Adjaye carefully tailored his approach to each place, sensitive to the important role architecture plays in affirming a sense of community and identity.
Contents List:
Foreword by Sir David Adjaye
The Modern made Flesh by Ila Berman
Projects
Museum of Contemporary Art Denver, Denver, USA, 2004-7
LN House, Denver, USA, 2005-7
Wakefield Market, Wakefield, UK, 2005-8
Montauk House & Pavilion, Montauk, USA, 2007-8
Sclera, London, UK, 2008
Silverlight, London, UK, 2002-9
Kvadrat, London, UK, 2007-9
Specere, Kielder Water and Forest Park, UK, 2009
Swarovski Sankalpa, Wattens, Austria, 2009
Seven, New York, USA, 2004-10
Moscow School of Management Skolkovo, Moscow, Russia, 2006-10
The Dissolve, SITE Santa Fe, Santa Fe, USA, 2008-10
GEO-graphics: A Map of Art Practices, in Africa, Past & Present, Bozar, Brussels, Belgium, 2010
Art at Work: An Itinerant Urban Platform, Ouagadougou, Burkina Faso, 2010-11
The Edison, London, UK, 2009-11
American Prayer, Bibliotheque Nationale, Paris, France, 2010-11
Genesis, Miami, USA, 2011
Turning the Seventh Corner, Berlin, Germany, 2011
Nanjing House, Nanjing, China, 2004-12
Asem Pa, Make It Right, New Orleans, USA, 2007-12
Francis A. Gregory Neighborhood Library, Washington, DC, USA, 2008-12
William O. Lockridge Neighborhood Library, Washington, DC, USA, 2008-12
Nkron, Ghana, 2008-12
Richard Avedon, Murals and Portraits, Gagosian Gallery, New York, USA, 2011-12
Ephemeropterae, Vienna, Austria, 2012
The Source, Liverpool, UK, 2012
Case Study Housing, Hamburg, Germany, 2010-13
Liminal Squared, White Cube, London, UK, 2012-13
Proenza Schouler, New York, USA, 2013
River Reading Room, Gwangju, South Korea, 2013
Piety Bridge and Wharf, New Orleans, USA, 2008-13
Ethelbert Cooper Gallery, Hutchins Center, Cambridge, MA, USA, 2012-14
Roksanda Ilincic, London, UK, 2013-14
Mariam Goodman Gallery, London, UK, 2014
Sugar Hill, New York, USA, 2009-15
Works
Biography
Credits
About the Author:
Peter Allison is a London-based exhibition curator and teacher. He is the author of many books, including the companion book to this title, David Adjaye – Works: Houses, Pavilions, Installations, Buildings, 1995-2007.
