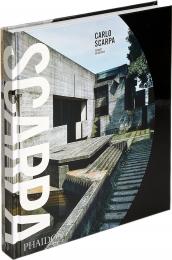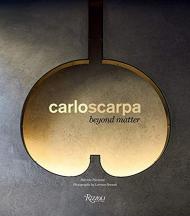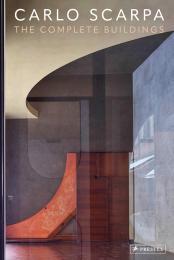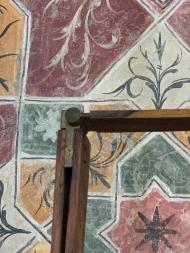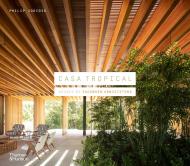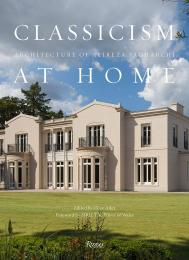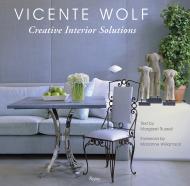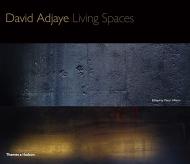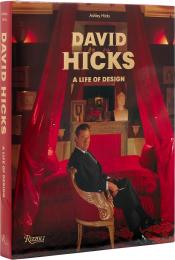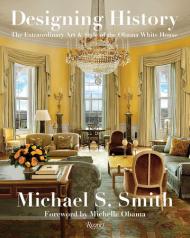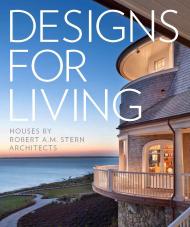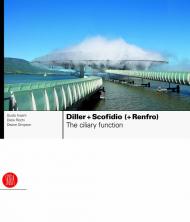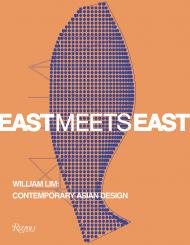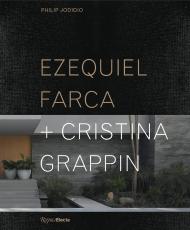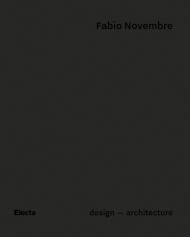Визнаний огляд життя та творчості відомого італійського майстра модернізму Карло Скарпи від високоповажного автора-архітектора Роберта МакКартера
Творчість Карло Скарпи кинула виклик і продовжує кидати виклик загальноприйнятим уявленням про сучасну архітектуру. Хоча про його творчість було опубліковано кілька книг, жодна з них не зрівнялася з широтою та глибиною цієї класичної монографії Роберта МакКартера, який відомий своїми ретельно дослідженими, емпірично обґрунтованими та без жаргону описами ключових фігур сучасної архітектури. Ця книга є вичерпним дослідженням численних досягнень Скарпи, включаючи такі роботи в Музеї Канова, Музеї Кастельвеккьо та на кладовищі Бріон, серед інших. Вона містить детальні «огляди» вибраних ключових проектів Скарпи, що охоплюють підхід Скарпи до емпіричного дизайну, та представляє ескізи та архітектурні плани разом із повним списком робіт, реалізованих та нереалізованих, включаючи його улюблені інтер'єри та скляні вироби, а також самі будівлі.
Про автора:
Роберт МакКартер — практикуючий архітектор, професор архітектури імені Рут та Нормана Мур у Вашингтонському університеті в Сент-Луїсі з 2007 року. Раніше він викладав в Університеті Флориди, де з 1991 по 2001 рік був директором Школи архітектури, та в Колумбійському університеті, серед інших навчальних закладів. Він писав для численних міжнародних видань, серед його книг: Grafton Architects (2018); Marcel Breuer (2016); Steven Holl (2015); Alvar Aalto (2014); Carlo Scarpa (2013); Understanding Architecture, у співавторстві з Juhani Pallasmaa (2012); та Louis I Kahn (2005), усі видавництво Phaidon Press. Він також опублікував книгу The Work of MacKay-Lyons Sweetapple Architects: Economy as Ethic (2017); The Space Within: Interior Experience as the Origin of Architecture (2016); та Aldo van Eyck (2015), серед інших книг.
