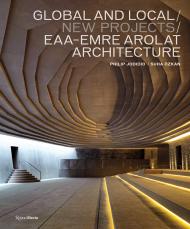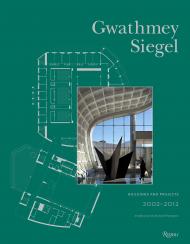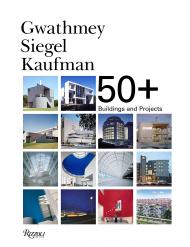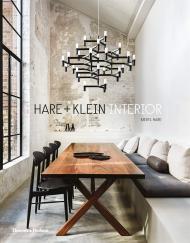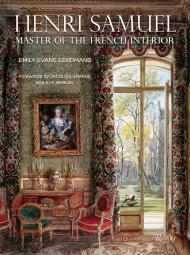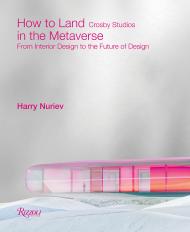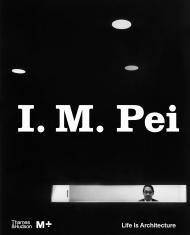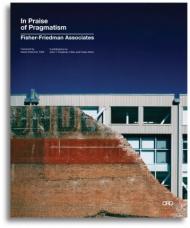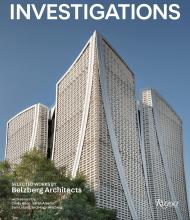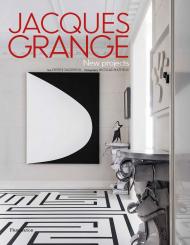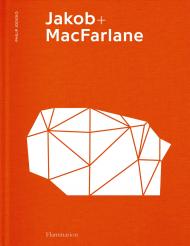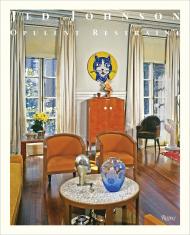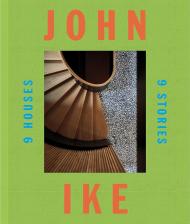The story of internationally renowned architect I. M. Pei’s life and work, including such instantly recognisable buildings as the glass pyramid at the Louvre, Paris, and the National Gallery of Art's extension in Washington, D.C.
I. M. Pei (1917–2019) was one of the world’s most influential architects. Born and raised in China, Pei trained and worked in the United States, establishing a practice that spanned seven decades and multiple continents. His legacy includes the realisation of some of the most high-profile projects of the late twentieth and early twenty-first centuries, from the modernisation of the Louvre in Paris to the design of the Museum of Islamic Art in Doha. Pei’s life and work are explored here through six topics that were central to his unique approach to architecture: transcultural identity, urban redevelopment, art and civic form, material and structural innovation, politics and patronage, and regenerating cultural and historical archetypes. Bringing together previously unpublished archival materials, specially commissioned essays, new photography, and personal contributions from those who knew and worked with Pei, this book presents both celebrated and lesser-known aspects of the architect’s life and career while solidifying his position in architectural history and popular culture.
When Chinese-American architect I. M. Pei died in 2019, the New York writer and critic Paul Goldberger said it was ‘the end of an architectural era’. And yet Pei – one of the most prominent architects of the 20th century whose instantly recognisable buildings include the glass pyramid at the Louvre, Paris; the extension to the National Gallery of Art, Washington, D.C.; the Museum of Islamic Art, Doha, Qatar; and the Bank of China tower, Hong Kong – remains a remote figure in the architectural canon. By exploring the architect’s iconic and lesser-known projects through new photography, a series of specially commissioned essays and previously unpublished archival material, I. M. Pei: Life is Architecture uncovers revelations about power, politics, race and transcultural identity that resonate ever more strongly in today's complex, transglobal world.
I. M. Pei (1917–2019) was born in Ghougnzhou, raised in Shanghai and educated at Harvard. Unlike most architectural monographs, I. M. Pei: Life is Architecture goes beyond the usual building-by-building mix of building photographs and plans. Instead, the book is organized around six thematic chapters that deal with issues such as urban renewal, art and civic form, material and structural innovation, and power, politics and patronage. This book also explores transcultural identity – a significant issue that characterized Pei’s unique practice and that continues to resonate with the complexity and diversity that define architectural practice today. Through a narrative of hitherto unpublished archival material, new photography, specially commissioned essays, and brief commentaries by scholars, influential practitioners and Pei’s closest collaborators, this book presents the unknown Pei and tells the story of a master whose buildings dazzle the world.
Table of Contents:
Introduction by Shirley Surya & Aric Chen
1. A Transcultural Foundation
2. Real Estate and Urban Renewal
3. Art & Civic Form
4. Material and Structural Innovation
5. Power, Politics & Patronage
6. Reinterpreting Cultural Rootedness: China, East Asia & Beyond
About the Author:
Shirley Surya is Curator for Design and Architecture at M+, Hong Kong. In 2017 she co-organised ‘Rethinking Pei: A Centenary Symposium’ with the Harvard Graduate School of Design and Hong Kong University Department of Architecture. Aric Chen is the General and Artistic Director of Het Nieuwe Instituut, the Dutch national museum and institute of architecture. From 2012 to 2019 Chen was Lead Curator for Design and Architecture at M+, Hong Kong.
