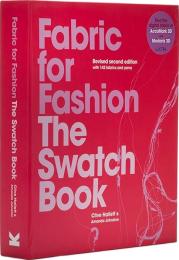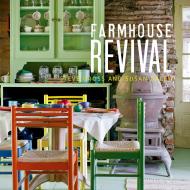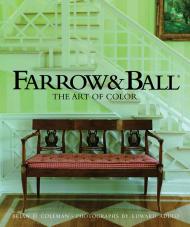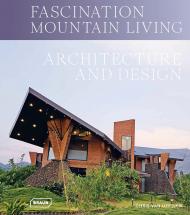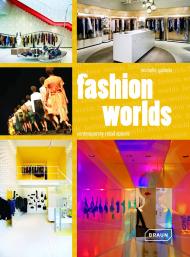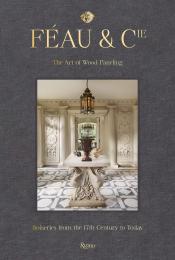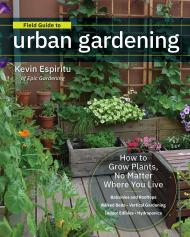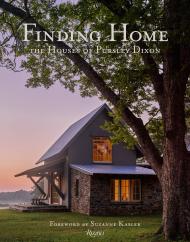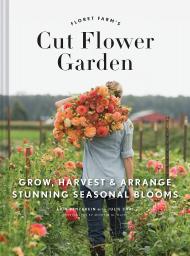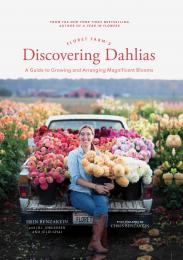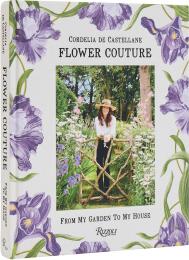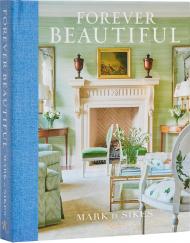Цей легкодоступний ресурс містить 125 зразків найвідоміших та найширше використовуваних різновидів тканин, щоб заохотити до розгляду не лише їхньої естетичної привабливості, але й структури, відчуття та ваги. Включені натуральні тканини, такі як бавовна, шовк, вовна та льон, а також штучні та синтетичні тканини, такі як нейлон, поліестер, мікрофібра, металізовані та соєві тканини, а також тканини, виготовлені з альтернативних рослинних волокон, таких як бамбук та коноплі.
Завдяки інформації про волокна, основну конструкцію тканин, вагу, конструкцію та порівняння переплетень, книга допоможе студентам-модельєрам робити обґрунтований вибір текстилю на основі розуміння сировини та процесів, з яких складається тканина. Книга буде корисною для всіх, хто працює з тканинами, і є ідеальним доповненням до книги Fabric for Fashion: The Complete Guide.
Про авторів:
Клайв Халлетт працює в індустрії моди з 1972 року та є консультантом з дизайну з 1978 року. Він читає лекції в Лондонському коледжі моди.
Аманда Джонстон викладає кілька курсів з дизайну одягу в Лондонському коледжі моди. Вона працює консультантом з дизайну з 1982 року.
