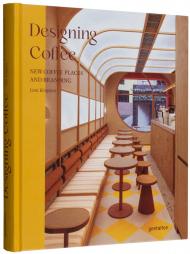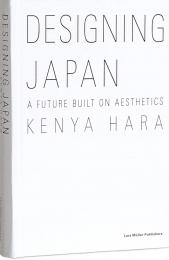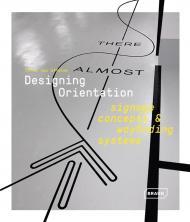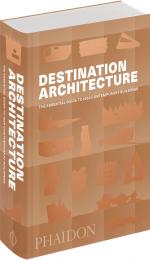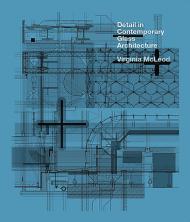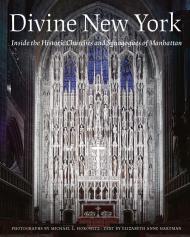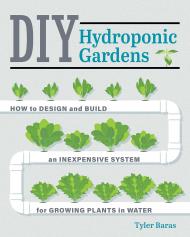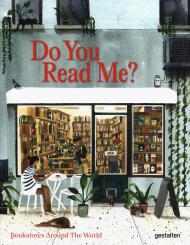Detail in Contemporary Residential Architecture 2 є продовженням успіху першої книги серії та містить абсолютно нові проекти. Ця книга, що містить роботи відомих архітекторів з усього світу, представляє 50 найновіших завершених та найвпливовіших проектів будинків. Вона також аналізує як технічне, так і естетичне значення деталей у сучасній житловій архітектурі.
Проекти представлені в чіткому та лаконічному форматі на чотирьох сторінках. Усі креслення мають однаковий стиль та представлені у стандартних архітектурних масштабах для зручності порівняння.
Кожен проект представлений кольоровими фотографіями, планами місць розташування, розрізами та фасадами, а також численними будівельними деталями. Також є описовий текст, детальні підписи та детальна інформація для кожного проекту.
Про авторів:
Девід Філліпс закінчив Королівський коледж мистецтв зі ступенем магістра образотворчого мистецтва, а пізніше вивчав архітектуру в Лондонському університеті Саут-Бенк. Він працював у низці провідних архітектурних та дизайнерських компаній у Великій Британії. Наразі він є старшим викладачем дизайну в Лондонському університеті мистецтв.
Мегумі Ямашіта — журналістка, яка пише про архітектуру та дизайн для різних видавництв у Великій Британії та Японії.
Зміст:
ВСТУП
ДЕРЕВ'ЯНІ БУДИНКИ
Бамбуковий будинок, AST 77, Бельгія
Веранди, Atelier-f Architekten, Швейцарія
Maison Sampans, Bernard Quirot Architecte, Франція
H HOUSE, Будапешт-Мухей, Угорщина
Літній будинок, Judith Benzer Architektur, Австрія
Вілла Нюберг, К'єльгрен Камінскі
Будинок MJ, Kombinat, Швеція
Maison Escalier, Moussafir Architectes, Словаччина
Фермерський будинок у затоці Херві, Owen and Vokes, Австралія
Будинок з цегляною піччю, SPASM Design Architects, Індія
Будинок Тоблероне, Studio MK27, Бразилія
Мідний будинок II, Studio Mumbai, Індія
Будинок з кедра, Suga Atelier, Японія
Будинок у Хіейдайрі, Tato Architects, Японія
Будинок Флінт, Nick Willson Architects, Велика Британія
Замок Естлі, Witherford Watson Mann, Велика Британія
ЦЕГЛЯНОВІ БУДИНКИ
Вілла Френей, 70F Architecture, Нідерланди
Вілла Ротонда, Bedaux de Brouwer, Нідерланди
БУДИНОК Б | DEINZE, Каан, Бельгія
Kings Grove, Duggan Morris, Великобританія
Jelonovac Residence, Dva Arhitekta d.o.o., Загреб
Будинок 712, H Arquitectes, Іспанія
Житло-робочий будинок, Hoogtetwee, Нідерланди
V35K18, Pasel Kuenzel, Opwijk
Houseboat on the, Rost Niderehe Architects, Нідерланди
Будинок в Опвейку, Марі-Жос. Ван Хі, Нідерланди
Будинок Бріоне, Маркус Веспі та Дж.р.ме де Мерон, Швейцарія
Проспект Хаус, Dow Jones Architects, Велика Британія
Оуханаке Бей Хаус, Strachan Group Architects, Нова Зеландія
Стакінг Грін, Vo Trong Nghia Architects, В'єтнам
Вілла Ротонда, Бедо де Брауер, Франція
БЕТОННІ БУДИНКИ
Будинок у Мелідесі, Педру Рейс, Португалія
Haus KW, K. Hauschildt, Німеччина
Будинок Хундертахта, Uwe Schr.der Architekten, Німеччина
Будинок на вершині замку, Fran Silvestre Arquitectos, Іспанія
Xeros Residence, Fran Silvestre Arquitectos, Іспанія
Bridge House, Max Pritchard Architect, США
Будинок на дереві, mmp Architects, Австралія
Бетонний будинок, Aa-cero
Будинок, щоб зловити гору, Tezuka Architects, Японія
ІНШІ МАТЕРІАЛИ
Slip House, Карл Тернер, Велика Британія
Сіфілд Будинок, Горт Скотт, Велика Британія
Active House, Бренделанд і Крістофферсен, Норвегія
Four Eyes House, Edward Ogosta Architecture, США
Villa Renesse II, Jack Hoogeboom, Нідерланди
V4 House, Марсіо Коган, Бразилія
ДОВІДНИК ДЕТАЛЕЙ
ДОВІДНИК АРХІТЕКТОРІВ
ПОКАЖЧИК ТА ДОДАТКОВА ІНФОРМАЦІЯ
