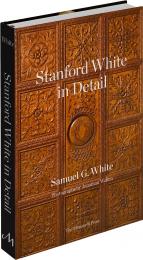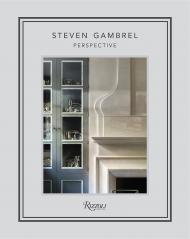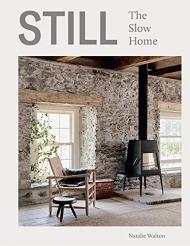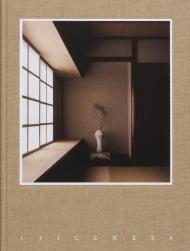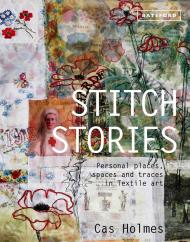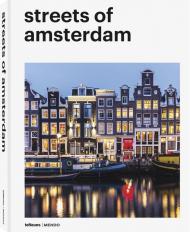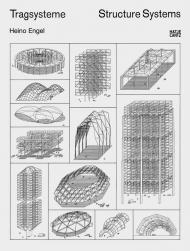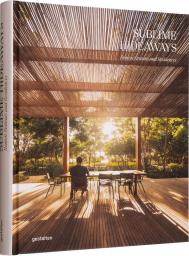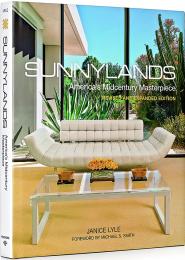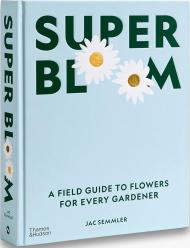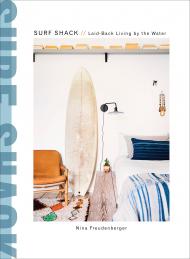Багата презентація чуттєвих та сценографічних ефектів, створених легендарним Стенфордом Вайтом, чиї проекти виходять за межі архітектури та охоплюють розкішні інтер'єри, ювелірні вироби, меблі, позолочені рами та урочисті події.
Колись запропонований як «Уповноважений краси» Нью-Йорка, Стенфорд Вайт був майстром архітектури, дизайну інтер'єрів та орнаменту, безстрашно поєднуючи матеріали та предмети з безлічі культур та часів.
Спираючись на прецеденти античності та епохи Відродження, Азії, Близького Сходу та Європи, а також колоніальної Америки, Вайт створював складні поверхні всередині та зовні.
Stanford White in Detail досліджує цю інноваційну та складну павутину через пишні, щільно обрамлені віньєтки з різьбленого дерева та мармуру, металообробки, мозаїки та плитки, а також просторі загальні краєвиди кімнат, щоб продемонструвати, як вони сплітаються разом для створення унікального ефекту.
Про автора:
Семюел Г. Вайт, правнук Стенфорда Вайта, є консультуючим партнером PBDW Architects у Нью-Йорку. Як практикуючий архітектор з великим портфоліо проектів зі збереження та адаптивного повторного використання, а також глибоким інтересом до американської житлової архітектури, він привносить унікальний погляд в обговорення проектів Стенфорда Вайта. Він є автором трьох книг про Маккіма, Міда та Вайта, останньою з яких є Stanford White Architect. Будучи членом Американського інституту архітекторів та Національного академіка, він є опікуном кладовища Грін-Вуд та меморіалу Сен-Годенс, членом Консультативної ради організації «Охорона пам'яток Нью-Йорка» та головою Комітету з порятунку Меморіальної бібліотеки Гулда, найважливішої збереженої інституційної будівлі Стенфорда Вайта.
