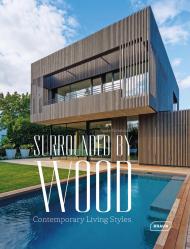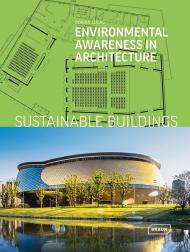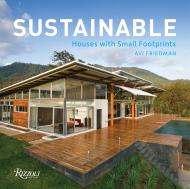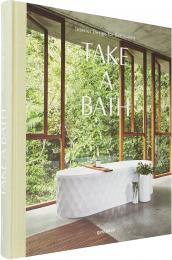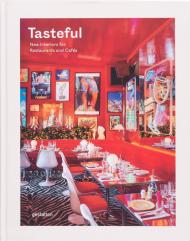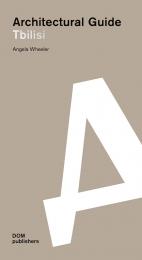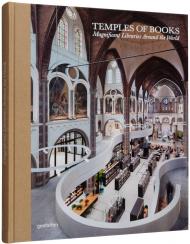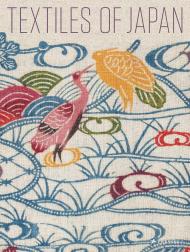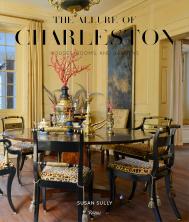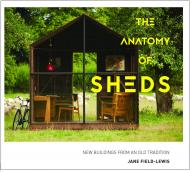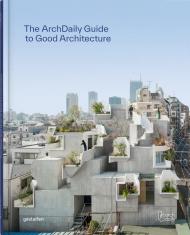The image of wood has transformed remarkably, from a traditional, rustic material to the pinnacle of high-tech building elements. In addition to its well-known and valued ecological and building-biological aspects, wood construction techniques ensure great freedom of design, while remaining extremely precise and also enriching even bold architecture with the factors of warmth and comfort, which is why wood is extremely popular in housing construction.
Architects and designers are increasingly choosing the option of wood in combination with, or as a contrast to metal, glass, brickwork and fair-faced concrete in their designs. The willingness of planners to experiment is also reflected in today’s choice of colors. This publication provides architects, interior designers and builders with a comprehensive overview of projects using wood for housing and interior.
- House at the Stürcherwald in Laterns, Austria (bernardo bader architekten)
- Into the Wild in Kysuce, Slovakia (Ark Shelter)
- Slope House in Rapel Lake, Chile (Ian Hsü & Gabriel Rudolphy)
- Four Leaves Villa in Karuizawa, Japan (KIAS)
- Wuehrer House in East Hampton, USA (Engelking Architects)
