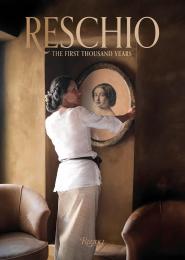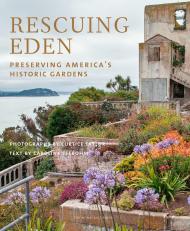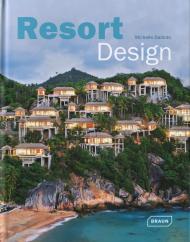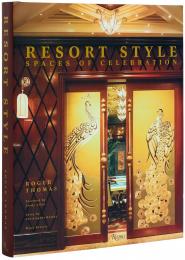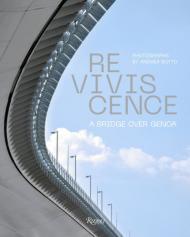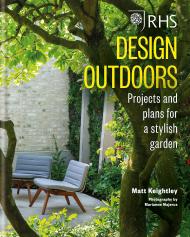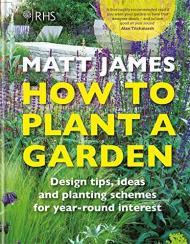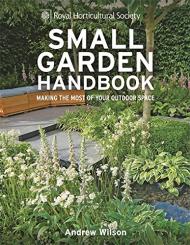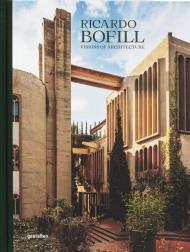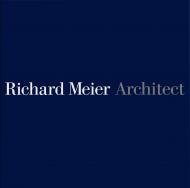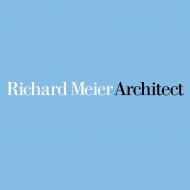Rescuing Eden відзначає історію дизайну садів у Сполучених Штатах, представляючи 28 прикладів, які були врятовані палкими захисниками природи та щедрими приватними власниками та відкриті для публіки.
Від простих садів 18-го та початку 19-го століття до розкішних маєтків Позолоченої доби, садів, започаткованих ув'язненими Алькатраса в затоці Сан-Франциско в 1930-х роках, до багатовікових камелій на Міддлтон-Плейс поблизу Чарльстона, Південна Кароліна – Rescuing Eden відзначає історію дизайну садів у Сполучених Штатах, представляючи 28 прикладів, які були врятовані палкими захисниками природи та щедрими приватними власниками та відкриті для публіки.
Сполучені Штати мають багаті традиції ландшафтного дизайну, з садами за масштабом, які могли б змагатися з великими садами Європи, але за відсутності спеціальних установ, що займалися їх збереженням, багато з цих «ефемерних співпраць між людиною та природою» були втрачені – під час воєн, економічних депресій та соціальних потрясінь, що охопили країну в середині 20-го століття, або через повзучу забудову та розростання міст. Сади, що збереглися, представлені тут, були відібрані за драматичність їхнього первісного створення та порятунку, а також за їх історичне та садівниче значення.
Від чудових до сумних, кожен має свій власний характер, і кожен був повернутий з краю занепаду завдяки поєднанню уяви та наполегливості. Відкрийте для себе Кампонг у Маямі, штат Флорида, засаджений сотнями тропічних рідкостей з Південно-Східної Азії легендарним дослідником рослин доктором Девідом Ферчайлдом; сади Барнслі в Джорджії, один з небагатьох садів довоєнного періоду, що збереглися на Півдні, засаджений 200 сортами троянд; сад Лінчбурга, штат Вірджинія, створений поетесою епохи Відродження та активісткою за громадянські права Енн Спенсер; ексцентричні сади топіаріїв Ледью з 15 садовими кімнатами та місцем для полювання на лисиць; велич саду Унтермайєр у стилі Бель-Епок у Йонкерсі, штат Нью-Йорк; та багато інших по всій країні, у Кентуккі, Техасі, Мічигані, Мені, Род-Айленді та Каліфорнії.
Кожен сад був спеціально сфотографований відомим пейзажним та садовим фотографом Кертіс Тейлор, а також представлений авторитетним та захопливим текстом від історика дизайну Керолайн Сібом, що заохочує читачів оцінити ландшафти, які служать не лише вікнами в американську історію, але й живими, квітучими місцями для відпочинку ботаніків, садівників та любителів природи по всій території Сполучених Штатів.
Про авторів:
Керолайн Сібом — історик дизайну та біограф. Плідний автор, серед її книг — Boca Rococo, біографія архітектора з Палм-Біч Аддісона Міцнера, At Home with Books та Cottages and Mansions of the Jersey Shore, а також біографії Марієтти Трі, Конде Наста та легенди тенісу Панчо Сегури.
Кертіс Тейлор — відомий пейзажний та садовий фотограф, чиї роботи широко публікуються. Він викладає фотографію в Школі образотворчих мистецтв у Нью-Йорку.
