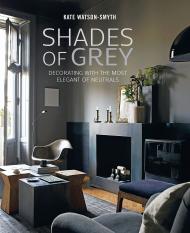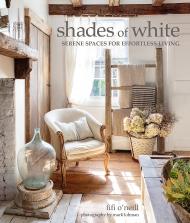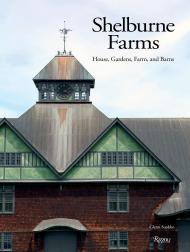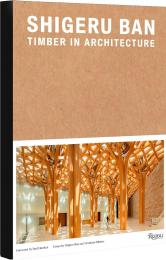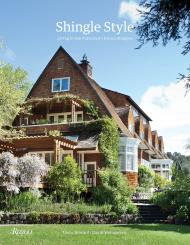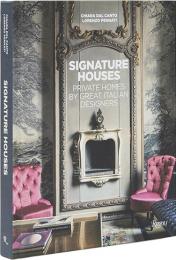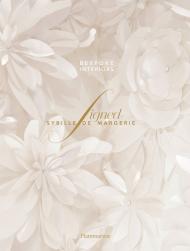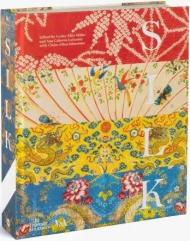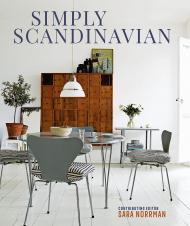Crammed with fascinating facts, expert advice and a wealth of essential information, Shades of Grey will guide you through the minefield that is choosing exactly the right shade of grey paint.
There's no doubt about it, grey is the shade of the moment. On-trend restaurants, shops and homes are covered in it. There's not an interior decorating programme that doesn't feature it. However, despite its popularity, it’s not quite as simple as buying a pot of grey paint and slapping it on the wall. Make the wrong choice, and a grey room will be cold and dark, even energy-sapping. Get it right, however, and your home will look sophisticated and modern. So how to find the perfect hue? In Shades of Grey, Kate Watson-Smyth explores the current popularity of the shade and consults experts – scientists, paint companies and interior decorators – who reveal their favourite greys as well as other tricks of the trade. She looks at the wide range of greys on offer and, via a simple process of elimination, will help you track down the shade that works perfectly for you.
___________
There's no doubt about it, grey is the shade of the moment. Chic restaurants, shops and homes are covered in it. There's not an interior decorating programme that doesn't feature it. And forget 50 shades – in fact the human eye can detect more than 500. As can the average paint chart.
“Everyone wants to paint their houses grey at the moment,” says Karen Haller, a colour expert who advises clients on branding and colour psychology. “But it's actually one of the most difficult colours to get right.” Get it wrong and a room will be cold and dark, possibly even energy-sapping. Get it right, however, and your home will look chic, sophisticated and modern. So how do we go about choosing the perfect hue? In 'Shades of Grey' Kate Watson-Smyth will help you find exactly the right shade for your space.
Full of expert advice and essential information and spiced with a generous dash of humour, this book will guide you through the minefield that is choosing the perfect shade of grey paint.
