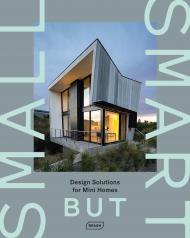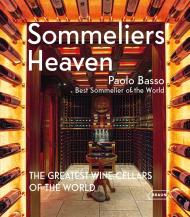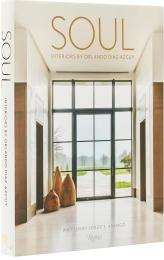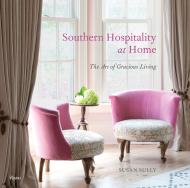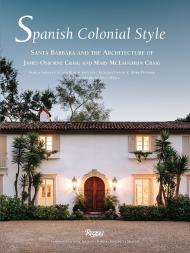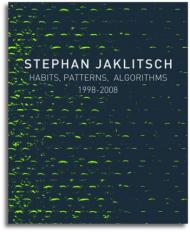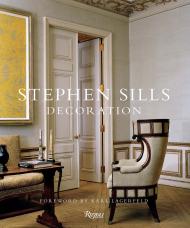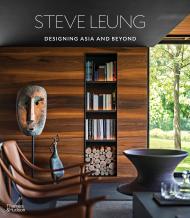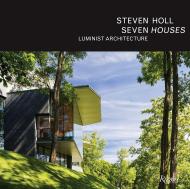Enthralling room concepts and convincing spatial solutions for the efficient use of limited space
By living in a large ceramic tub, Ancient Greek philosopher Diogenes was one of the first people to promote a simple lifestyle as a protest against a corrupt society – one could call him an unwitting pioneer of the current tiny-house movement.
However, today small living is not necessarily connected to an alternative or even anarchic lifestyle – it simply makes things easier, more economical and eco-friendly to focus on what is really needed in life without compromising quality.
This volume presents a large variety of sophisticated solutions for mini houses in terms of architectural style, construction method and interior design. Whether portable or prefabricated, newly built or reused, rural or urban, they all meet the highest technological and sustainable standards to literally reduce their owners’ ecological footprint.
- Diogene in Weil on the Rhine, Germany (Renzo Piano Building Workshop)
- 3x9 House in Ho Chi Minh City, Vietnam (a21studio)
- Summerhouse T in Stockholm, Sweden (Krupinski/Krupinska Arkitekter)
- Villa Hermina in Černín, Czech Republic (HŠH architekti)
- Pod Idladla in Johannesburg, South Africa (Clara da Cruz Almeida with Dokter)
