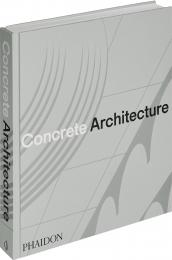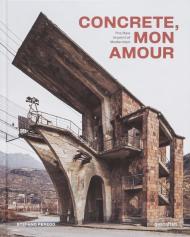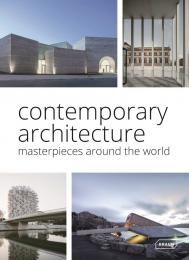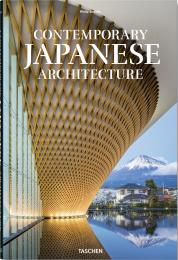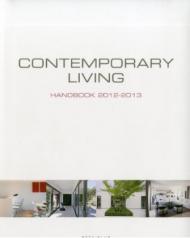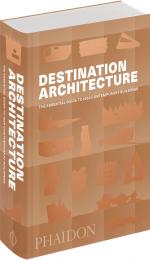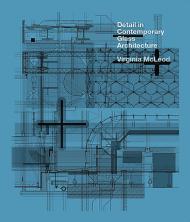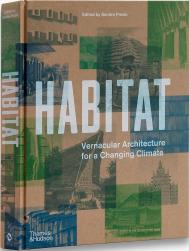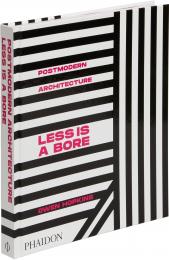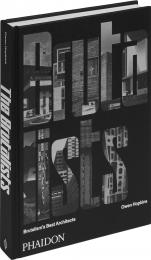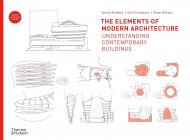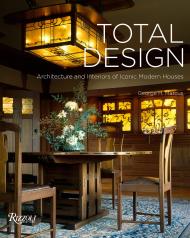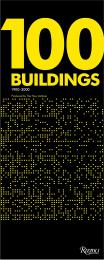The world’s best buildings created from 1950 to the present, dissected and analysed through specially commissioned freehand drawings
This ambitious publication, now revised and expanded, dissects fifty-five modern masterpieces through specially commissioned freehand drawings that reveal the principles and details of what makes a building meaningful and enduring. Covering six continents, and ranging from a 1955 residence in India to a 2015 opera house in China, influential buildings of the past seven decades are analysed through detailed consideration of their key characteristics – site and surroundings, space and massing, programme and circulation, fenestration and use of natural light – to give an insight into how each design works as a cohesive whole. Appealing to architects, students and everyone who appreciates great buildings, The Elements of Modern Architecture is an essential reference and inspiration for generations to come.
Contents List:
Introduction: Architectural Analysis
01 Sarabhai House | 1951–55 Ahmedabad, India Le Corbusier
02 Canova Museum | 1955–57 Possagno, Treviso, Italy Carlo Scarpa
03 Sydney Opera House | 1957–73 Sydney, Australia Jørn Utzon
04 Solomon R. Guggenheim Museum | 1943–59 New York, USA Frank Lloyd Wright
05 Leicester Engineering Building | 1959–63 Leicester, England Stirling & Gowan
06 Salk Institute for Biological Studies | 1959–66 La Jolla, California, USA Louis Kahn
07 Louisiana Museum of Modern Art | 1956–58 Humlebaek, Denmark Jørgen Bo and Vilhelm Wohlert
08 Yoyogi National Gymnasium | 1961–64 Tokyo, Japan Kenzo Tange
09 Seinäjoki Town Hall | 1958–65 Seinäjoki, Ostrobothnia, Finland Alvar Aalto
10 St Mary’s Cathedral | 1961–64 Tokyo, Japan Kenzo Tange
11 Hedmark Museum | 1967–79 Hamar, Norway Sverre Fehn
12 Indian Institute of Management | 1963–74 Ahmedabad, India Louis Kahn
13 Bagsvaerd Church | 1974–76 Bagsvaerd, Copenhagen, Denmark Jørn Utzon
14 Milan House | 1972–75 Cidade Jardim, São Paulo, Brazil Marcos Acayaba Arquitetos
15 HSBC Office Building | 1979–86 Hong Kong, China Foster Associates
16 Neue Staatsgalerie | 1977–84 Stuttgart, Germany James Stirling, Michael Wilford & Associates
17 House at Martha’s Vineyard | 1984–88 Martha’s Vineyard, Massachusetts, USA Steven Holl Architects
18 Church on the Water | 1985–88 Tomamu, Hokkaido, Japan Tadao Ando Architect & Associates
19 Lloyd’s of London Office Building | 1978–86 London, England Richard Rogers
20 Arab World Institute | 1981–87 Paris, France Jean Nouvel
21 Barcelona Museum of Contemporary Art | 1987–95 Barcelona, Spain Richard Meier
22 Vitra Fire Station | 1990–93 Weil am Rhein, Germany Zaha Hadid Architects
23 Lord’s Media Centre | 1994–99 London, England Future Systems
24 Menara UMNO | 1995–98 Penang, Malaysia Kenneth Yeang, T. R. Hamzah & Yeang
25 Dancing Building | 1992–96 Prague, Czech Republic Frank O. Gehry & Associates / Vlado Milunic
26 Eastgate | 1991–96 Harare, Zimbabwe Pearce Partnership
27 Thermal Baths in Vals | 1986–96 Vals, Switzerland Peter Zumthor
28 Guggenheim Museum Bilbao | 1991–97 Bilbao, Spain Frank O. Gehry & Associates
29 ESO Hotel | 1998–2002 Cerro Paranal, Chile Auer+Weber
30 Arthur and Yvonne Boyd Education Centre | 1996–99 Riversdale, NSW, Australia Murcutt Lewin Lark
31 Jewish Museum Berlin | 1988–99 Berlin, Germany Daniel Libeskind
32 Quadracci Pavilion | 1994–2001 Milwaukee, Wisconsin, USA Santiago Calatrava
33 B2 House | 1999–2001 Büyükhusun, Ayvac?k, Turkey Han Tümertekin
34 CaixaForum | 2001–3 Madrid, Spain Herzog & de Meuron
35 New Museum | 2001–7 New York, USA SANAA (Kazuyo Sejima and Ryue Nishizawa)
36 Scottish Parliament Building | 1998–2002 Edinburgh, Scotland EMBT / RMJM
37 Yokohama Port Terminal | 1995–2002 Yokohama, Japan FOA (Farshid Moussavi and Alejandro Zaera-Polo)
38 Modern Art Museum of Fort Worth | 1996–2002 Fort Worth, Texas, USA Tadao Ando Architect & Associates
39 Kunsthaus Graz | 2000–3 Graz, Austria Spacelab Cook-Fournier / ARGE Kunsthaus
40 Linked Hybrid | 2003–9 Beijing, China Steven Holl Architects
41 Santa Caterina Market | 1997–2005 Barcelona, Spain EMBT
42 Virgilio Barco Library | 1999–2001 Bogotá, Colombia Rogelio Salmona
43 Southern Cross Station | 2001–7 Melbourne, Australia Grimshaw Architects / Jackson Architecture
44 Meiso no Mori Crematorium | 2004–6 Kakamigahara, Gifu, Japan Toyo Ito & Associates
45 Civil Justice Centre | 2001–7 Manchester, England Denton Corker Marshall
46 Green School | 2005–7 Badung, Bali, Indonesia PT Bambu
47 Mimesis Museum | 2007–9 Paju Book City, Republic of Korea Álvaro Siza / Castanheira & Bastai / Jun Sung Kim
48 Juilliard School & Alice Tully Hall | 2003–9 New York, USA Diller Scofidio + Renfro / FXFOWLE
49 uMkhumbane Museum | 2003–17 Durban, South Africa Choromanski Architects
50 41 Cooper Square | 2004–9 New York, USA Morphosis Architects
51 Oslo Opera House | 2002–8 Oslo, Norway Snøhetta
52 MAXXI | 1998–2009 Rome, Italy Zaha Hadid Architects
53 Sancaklar Mosque | 2011–13 Istanbul, Turkey Emre Arolat Architecture
54 Micro Yuan’er / Micro Hutong | 2013–16 Beijing, China Zhang Ke (ZAO/standardarchitecture)
55 Harbin Opera House | 2010–15 Harbin, China Ma Yansong (MAD Architects)
About the Authors:
Dr Antony Radford is an urban designer and Emeritus Professor of Architecture at The University of Adelaide, Australia. His recent books include Understanding Sustainable Architecture and Digital Design: A Critical Introduction. Dr Amit Srivastava is an architectural historian at The University of Adelaide who has lived and worked in India and Australia. Dr Selen Morkoç is a writer and critic who has practised and taught architecture and theory in Turkey and at The University of Adelaide, Australia.
