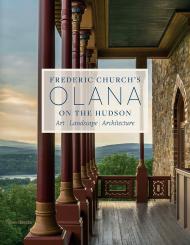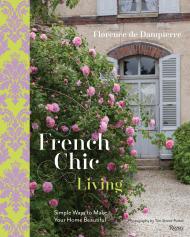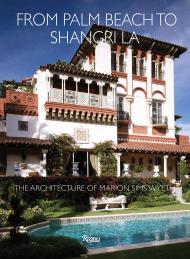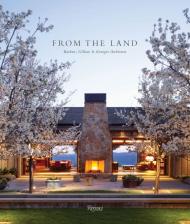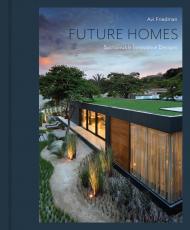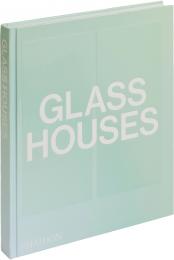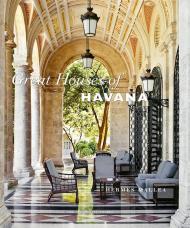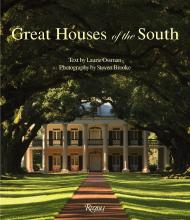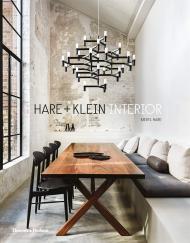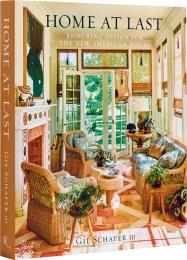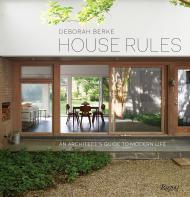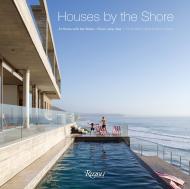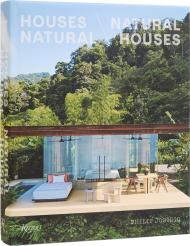An in-depth look inside Olana, one of America's greatest estates, which was designed and built by Frederic Church, the most renowned of the Hudson River School painters.
Frederic Church, the leader of the much-loved group of artists known as the Hudson River School, made his name as a painter of monumental landscapes in the mid-1800s, helping to develop our vision of landscape and shaping the cultural identity of America. He applied his artistic talent to the house and property that he named Olana, known today as Olana State Historic Site and located in the heart of the beautiful Hudson River Valley.
The 250-acre naturalistic landscape surrounding the house is a work of art in itself, and the magnificent views beyond Olana were an essential part of Church's composition, which he carefully designed with an artist's eye to the property's 360-degree views of neighboring hills, valleys, the Hudson River, and distant mountains. Church was an observer of the cosmos, and Olana, set in the center of the Hudson River Valley, was his laboratory of observation of all of nature. Spectacular photography by Larry Lederman of Olana, its landscape and house, inside and out, illustrates one of Church's greatest works of art. The images, many taken especially for this book, have been shot in all seasons and all weather, and include panoramic and aerial views, sunsets, detail shots of both the house and landscape, as well as interior views of the house. Essays will delve into Church and his inspirations and motivations, illuminating not only the estate he built but also his work as an artist.
About the Author:
Julia B. Rosenbaum is a professor of art history at Bard College, specializing in American visual culture. Her publications include Visions of Belonging: New England Art and the Making of American Identity and The American Bourgeoisie: Distinction and Identity in the Nineteenth Century. She currently serves as the consulting director of research and publications at The Olana Partnership. Karen Zukowski is an independent scholar of American visual culture, with a special interest in artists' homes and studios. She has been active at Olana for more than 25 years, first as a curator and now as a member of the board of trustees of The Olana Partnership. Larry Lederman is a photographer of historical and important building interiors and landscapes. He is the author of Magnificent Trees of The New York Botanical Garden and The Rockefeller Family Gardens: An American Legacy. He was the principal photographer for Interior Landmarks: Treasures of New York and The New York Botanical Garden, which celebrates the garden's 125th anniversary. His work has been exhibited in a number of important galleries and venues and is found in corporate and private collections.
_____________
Пролистать книгу Frederic Church's Olana on the Hudson: Art, Landscape, Architecture
