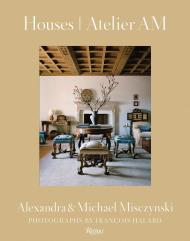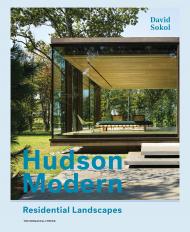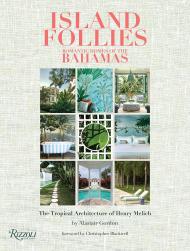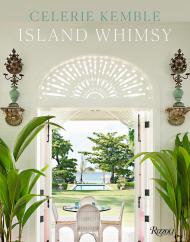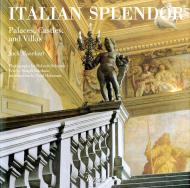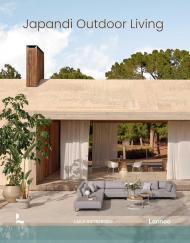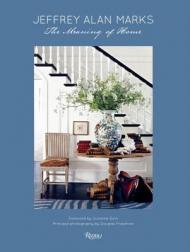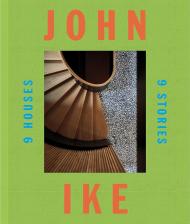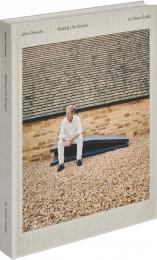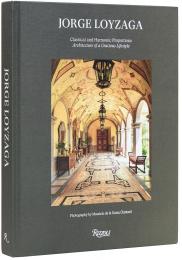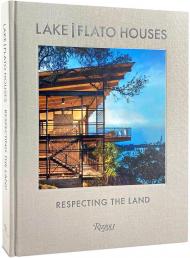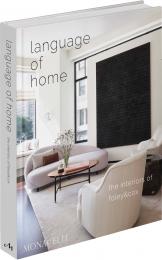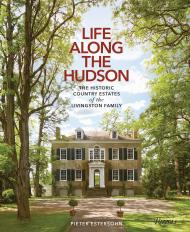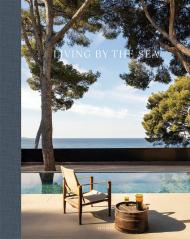Following up on their much-heralded first volume of interiors, this new publication presents the next evolution of Atelier AM-virtuosos of mixing antiques and museum-quality artworks with pedigreed design.
"Alexandra and Michael Misczynski, the wife-and-husband team behind the Los Angeles-based AD100 design firm Atelier AM, are standard-bearers for the...concepts of quality and connoisseurship. In an image-driven culture, where novelty and extravagance so often masquerade as virtues, the Misczynskis remain steadfast in their belief that true style can emerge only from substance." -- Architectural Digest
Atelier AM has been the go-to designers for true connoisseurs since they opened their office in 2002. Taking on very few projects each year, each Atelier AM home is a complete masterwork--where design and art are fully integrated into the architecture and landscape for a rich and immersive experience.
Eight new homes are featured in this new volume, and each features Atelier AM's signature reverence for patina mixed with the new: reclaimed wood beams and well-loved vintage modern furniture pieces mingles comfortably with century-old artifacts and antiques. The projects in this volume show a deep understanding of design history -- from Spanish Colonial and English Classicism to contemporary. The mix of modern and ancient acknowledges and celebrates both the past and the future of design. With photography by their long-term collaborator Francois Halard, and insightful texts by Mayer Rus, Houses: Atelier AM promises to be as rich and satisfying as an Atelier AM home itself.
About the Author:
Alexandra and Michael Misczynski are the team behind the renowned Los Angeles-based design firm Atelier AM. They have been on Architectural Digest's AD100 list since 2012. François Halard is an acclaimed photographer who contributes to numerous lifestyle periodicals, including AD and Cabana. Mayer Rus is the Architectural Digest West Coast editor.
______________
Пролистать книгу Houses: Atelier AM
