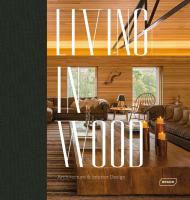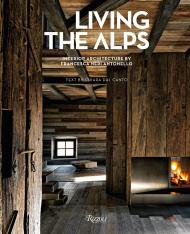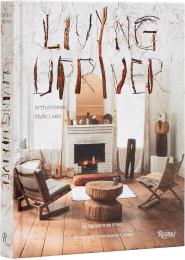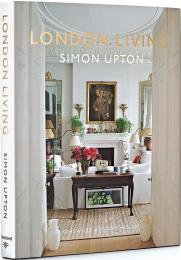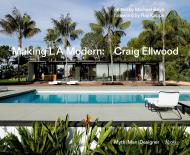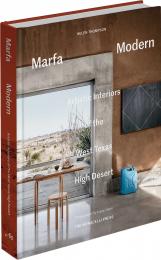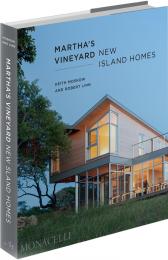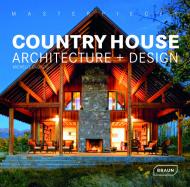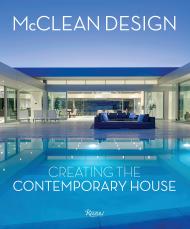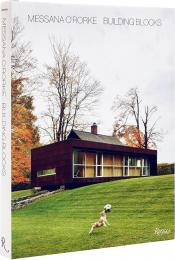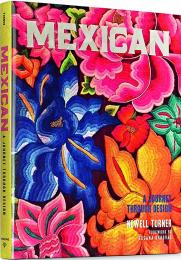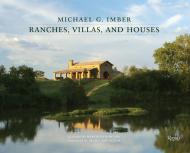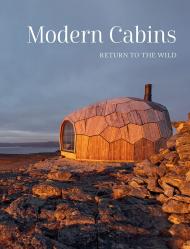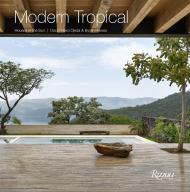Двадцять один будинок у Марфі, штат Техас, та її околицях, дають уявлення про творче життя та дизайн в одному з найцікавіших місць у світі мистецтва.
Коли Дональд Джадд розпочав свій проект у Марфі на початку 1970-х років, його вважали своєрідним пошуком. Сьогодні Джадда шанують за його мінімалістичне мистецтво та суворі стандарти, які він застосовував до всього, що його оточує, включаючи інтер'єри, архітектуру та меблі. Колишня водопой стала меккою для художників, мистецьких паломників та шанувальників дизайну, яких приваблює цей творчий анклав, постійні інсталяції, які називають «одними з найбільших і найкрасивіших у світі», та суворо красивий ландшафт високогірної пустелі.
Відповідно до намірів Джадда щодо конкретного місця, ті, хто називає Марфу своїм домом, зробили вибір жити в гармонії з її неприборканим, відкритим оточенням. Marfa Modern пропонує будинки, які є унікальною відповіддю на це середовище — небо, його світло та відчуття ізоляції — деякі з яких навіть передують приїзду Джадда.
Тут концептуальний художник Майкл Фелан живе в колишній автозаправній станції Texaco з плямами від акумуляторної кислоти на бетонній підлозі та шестиметровим обіднім столом вздовж однієї стіни. Скромний будинок шеф-кухаря приносить задоволення від того, що він зроблений вручну, аж до бічних столиків та ванної кімнати, яка розширюється у приватний внутрішній дворик з ванною просто неба. Інша художниця використовує численні кімнати свого будинку, колишньої в'язниці, для перемикання між різними засобами — роботи Джадд у Форт Д. А. Рассел завжди видно з її веранди на другому поверсі.
Надзвичайні витрати на будівництво означають, що мешканці Марфи сприймають культуру прикордонної винахідливості та свободи від надмірностей — врятовані металеві вивіски стають розсувними дверима, а відрізки труб — освітлювальними приладами, промислові склади перепроектовані за зразком галерей білого куба цього району, щоб створити простір для приватних або особисто створених колекцій мистецтва, а інші матеріали пропонуються самою землею: стіни зроблені з саману або утрамбованої землі для формування скульптурних внутрішніх двориків, або, в одному визначному випадку, суміші глини та цегли, обштукатурених місцевими ґрунтами, кактусовим слизом, кінським гноєм та соломою.
Про авторів:
Гелен Томпсон — національно відома письменниця, чиї сфери спеціалізації включають дизайн інтер'єру, архітектуру та їжу. Раніше вона була кулінарною журналісткою та редакторкою журналу Texas Monthly, а також міським редактором журналу Metropolitan Home у Техасі. Вона також писала та випускала статті для Architectural Digest, Dwell, Elle Decor, House Beautiful, Martha Stewart Living, Traditional Home, Veranda та багатьох інших журналів. Вона є авторкою книг The Big Texas Steakhouse Cookbook та The Mansion on Turtle Creek Cookbook.
Кейсі Данн — архітектурний та ландшафтний фотограф з Остіна, чиї роботи з'являлися в Architectural Digest, Architectural Record, Dwell, журналі Interior Design, журналі New York Times Magazine та Paper City.
