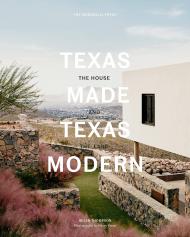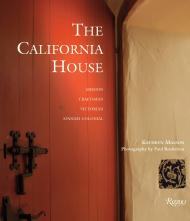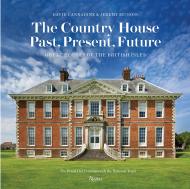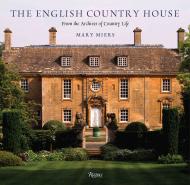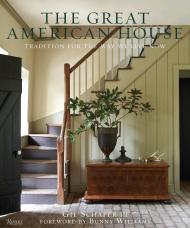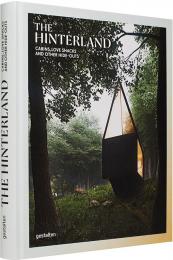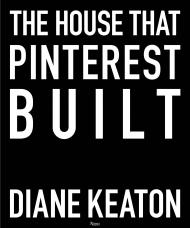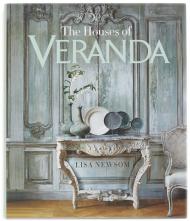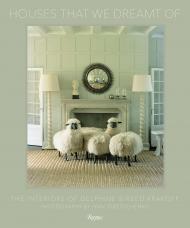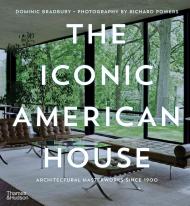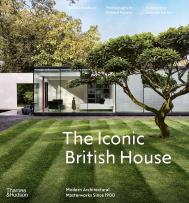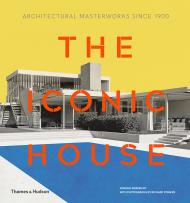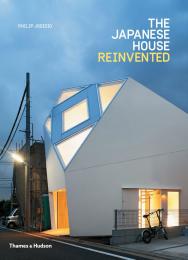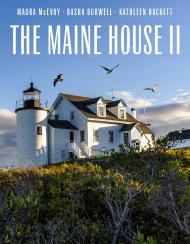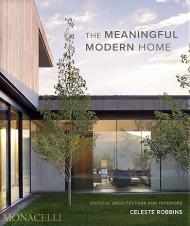Переконливий огляд техаських будинків, що спираються як на спадщину ранчо піонерів, так і на принципи модернізму двадцятого століття.
Гелен Томпсон та Кейсі Данн, команда письменників і фотографів, яка створила надзвичайно успішний фільм «Марфа Модерн», знову об’єднують зусилля, щоб дослідити техаський модернізм. Поєднання витончених європейських форм із суворим техаським духом породило унікальний бренд модернізму, який є дуже важливим для культури сучасного штату. Його коріння сягає ранніх техаських будинків піонерів, чиї довгі, низькі профілі виражають ефективність, що є основою сучасної ідіоми. Цей техаський стиль зосереджений на зв’язку будинку з місцевістю, матеріалах, з яких він виготовлений – найчастіше місцевому каменю та деревині – та способі функціонування будівлі в суворому техаському кліматі.
Архітектор з Далласа Девід Р. Вільямс першим поєднав модернізм з техаським регіоналізмом у 1930-х роках, а його спадщину підтримував його протеже О’Ніл Форд, який практикував у Сан-Антоніо з кінця 1930-х років до своєї смерті в середині 1970-х років. Їхній підхід сьогодні можна побачити в роботах Lake/Flato Architects та нового покоління дизайнерів, які вийшли з цієї видатної фірми та продовжують елегантно поєднувати модернізм зі словником спадщини техаського ранчо.
У книзі представлено двадцять будинків з усього штату, зокрема у великих міських центрах, таких як Даллас та Остін, а також у приміських та сільських районах, зокрема у мальовничій Гірській місцевості.
Про авторів:
Гелен Томпсон — національно відома авторка з питань дизайну інтер'єрів та архітектури. Раніше вона була кулінарною авторкою та редакторкою Texas Monthly, потім редакторкою відділу міст Техасу Metropolitan Home, а також писала та випускала статті для Elle Decor, Architectural Digest, House Beautiful, Martha Stewart Living, Western Interiors, Traditional Home та Veranda. Вона також є авторкою книг Marfa Modern та Texas Made, Texas Modern та учасником Hocker 2005-2020 Landscapes, усі з яких видавництво Monacelli, а також The Big Texas Steakhouse Cookbook та The Mansion on Turtle Creek Cookbook. Вона мешкає в Санта-Фе.
Кейсі Данн — архітектурний та ландшафтний фотограф з Остіна, чиї роботи з’являлися в Dwell, New York Times Magazine, Interior Design, Architectural Digest, Architectural Record та Paper City Magazine. Він є фотографом Marfa Modern, Texas Made, Texas Modern та Oasis (Potter, 2020).
