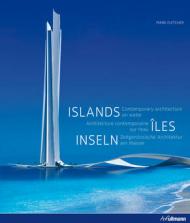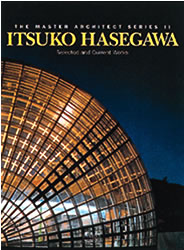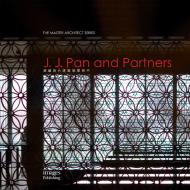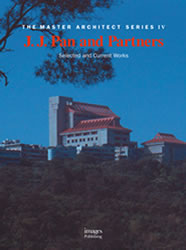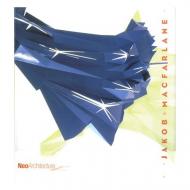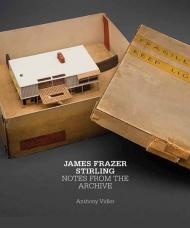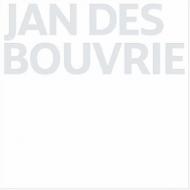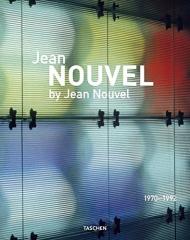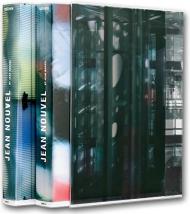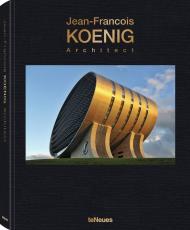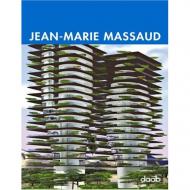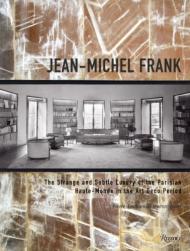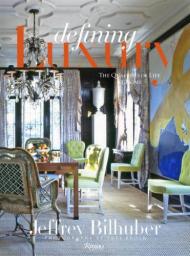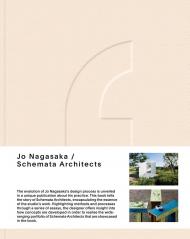Islands - real, artificial, and metaphoric - have always fascinated people. Buildings near, or even in water transcend boundaries and merge concrete, familiar structures with flowing visions to create symphonies of water, light and stone. Examples of the mastery of this interplay of elements are provided by Abu Dhabi's Saadiyat museum island, artificial city suburbs such as Crystal Island in Moscow, and even entire new cities such as Island City in Japan. Apart from such dynamic urban centres, Dubai's luxury islands or the world's most expensive hotel, the Burj al Arab, are also architectural highlights. Visions of the future by renowned architects such as Jean Nouvel, Frank O. Gehry, Zaha Hadid, and Foster & Partners are also presented. This illustrated work is a fascinating journey through the island worlds of today, tomorrow, and the day after.
Highlights:
• Einleitung zur Historie der Insel-Architektur
• Detaillierter Überblick über Entwicklung und Trends im 20. Jahrhundert
• Umfassende Bestandsaufnahme der spektakulärsten Projekte
• Ausblick auf zukünftige Projekte
• Qualitativ hochwertige Foto-Aufnahmen
• Informative Begleittexte
Inseln – tatsächliche, künstliche und metaphorische – faszinieren die Menschen seit jeher. Gebäude am oder gar im Wasser überschreiten Grenzen und verschmelzen feste gewohnte Strukturen mit fließenden Visionen zu Sinfonien aus Wasser, Licht und Stein. Dieses Spiel der Elemente beherrschen beispielsweise Mur Island in Graz, Abu Dhabis Museumsinsel Saadjat Island, künstliche Stadteile wie Crystal Lake in Moskau oder komplett neue urbane Entwicklungen wie Dubais Luxusinseln meisterhaft. Neben solchen spektakulären Zentren bilden das Oslo Opera House oder das teuerste Hotel der Welt, das Burj el-Arab, architektonische Glanzpunkte. Vorgestellt werden auch die Zukunftsvisionen renommierter Architekten wie Herzog & de Meuron, Waterstudio.NL, Zaha Hadid und Foster + Partners. Dieser Bildband ist ein faszinierender Streifzug durch die Inselwelten von heute, morgen und übermorgen.
