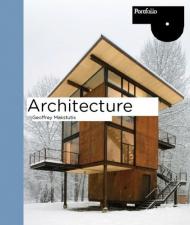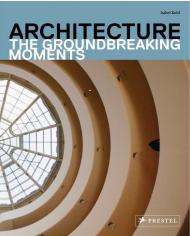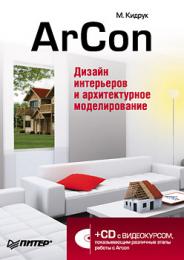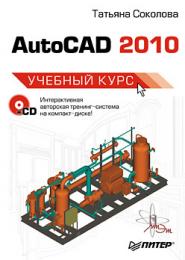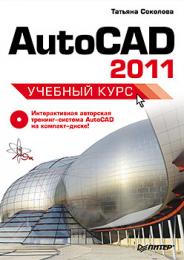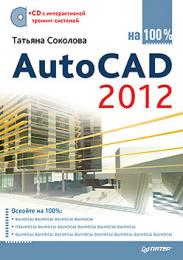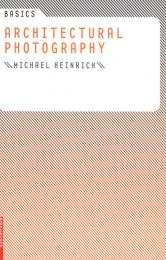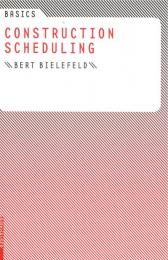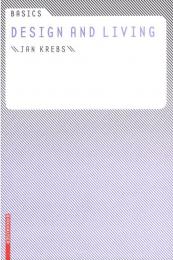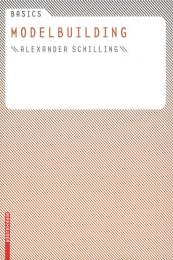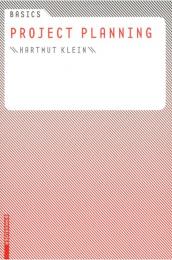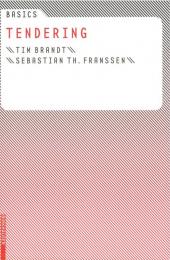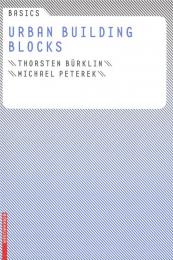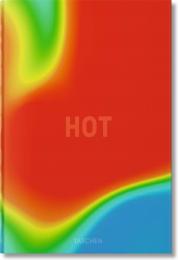This book offers a thorough introduction to the entire field of architecture, outlining the steps that are normally taken in becoming a qualified architect, from initial education right through to professional practice, as well as how to apply this architectural training in other fields.
Complete with feature spreads on individual projects, Architecture: An Introduction's broad, up-to-date approach unites history, theory and practice. Subjects covered include how to develop a brief with a client; taking an idea from brief to project; types of visual presentation including drawings, models and computer renderings; project planning and management; the diverse roles within a company; and the future of architectural practice.
This book is a must for anyone considering taking an architecture course or just beginning one.
Издательства
- DOM Publishers (11)
- Laurence King Publishing (9)
- Thames & Hudson (7)
- Rockport (2)
- Stolpe Publishing (1)
- Princeton Architectural Press (1)
- Hoaki (1)
- Dorling Kindersley (1)
- Kyle Books (1)
- Particular Books (1)
