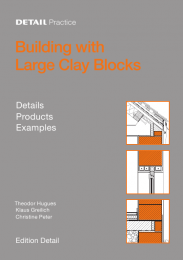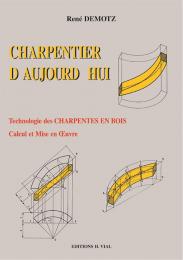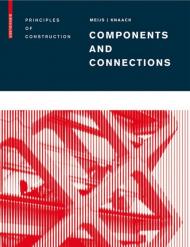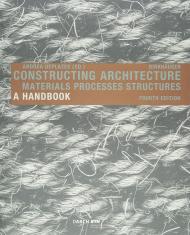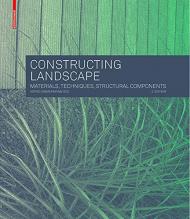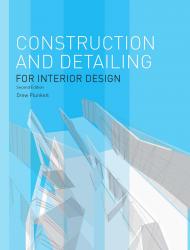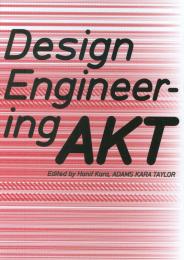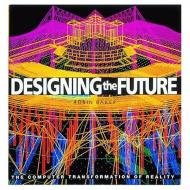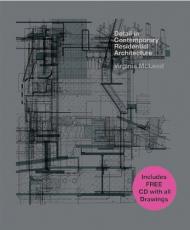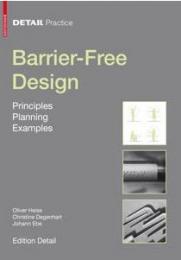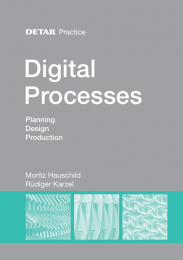Lighting is a key feature of almost all interiors but it is often treated in a rather superficial manner in most books. This volume features more than 40 recent international projects where the lighting is the defining design feature.
For large schemes, a professional lighting designer is usually employed, but for smaller projects it will often fall to the architect or interior designer to specify the lighting. In either case, it is crucial that the architect or interior designer understands what lighting is available, how it can be used and controlled and how it can be fitted.
Each project includes detailed plans, diagrams, sketches and CAD visuals to demonstrate the lighting techniques involved. These are accompanied by an explanatory text that looks at the original brief, the design concept and the detailed specification of the light fittings. A bonus CD includes technical drawings from the book. This book will be an invaluable resource for professional interior designers and architects in what is a fast-changing field.
About the Author:
Jill Entwistle was editor of Light magazine for several years and is the author of a number of books on lighting, including Designing with Light: Bars and Clubs and Designing with Light: Hotels.
Contents:
HOTELS
Espa at the Europe, Ireland / Met Hotel, Thessalonika, Greece / Puli Hotel, Shanghai, China / The Studio, Andaz, London, UK / Sound Club, Phuket, Thailand / LIV @ Fountainbleau Nightclub, Miami Beach, Florida, US / Switch Restaurant, Dubai, UAE
RETAIL
Crystals of City Center, Las Vegas, US / Joyeria D Jewellery Shop, Pamplona, Spain / Armani Flagship Store, Tokyo, Japan / Ion, Singapore / Mizu Hairdressing Salon, Boston, US / Snog Frozen Yoghurt, London, UK / Residential Spa / Ruenrex Tun-Rein Condominium Lobby, Taipei, Taiwan
PUBLIC BUILDINGS
Parliament, Building, Lichtenstein / Palace of International Forums, Tashkent, Uzbekistan / CNIT, La Défense, Paris, France
MUSEUMS
Acropolis Museum, Athens, Greece / Lightcatcher, Whatcom Museum, Washington D.C., US
PERFORMANCE VENUES
The Renée and Henry Segerstrom Concert Hall, Orange County, California, US / Za-Koenji Performing Arts Theatre, Tokyo, Japan / Danish Radio Concert Hall Foyer, Copenhagen, Denmark
COMMERCIAL
Seat Piagine Gialle Offices, Turin, Italy / EnBW HQ, Stuttgart, Germany / Net-a-porter Westfield HQ, London, UK / 133 Houndsditch Reception, London, UK
TRANSPORT
Car Park One, Chesapeake Energy Corporation, Oklahoma, US / Concourse Two, Dubai International Airport, UAE / Blind Date, Luxury Motor Yacht
ACADEMIC
Cooper Union for the Advancement of Science and Art, New York, US
RELIGIOUS BUILDINGS
Sheikh Zayed Bin Sultan Al Nahyan Mosque, Abu Dhabi, UAE
TEMPORARY STRUCTURES
Bridge Pavilion, Saragossa, Spain / British Pavilion, Shanghai, China / Danish Pavilion, Shanghai
____________
Інші книжки серії:
