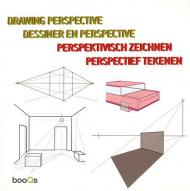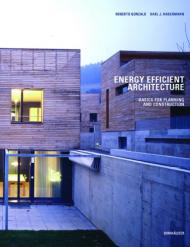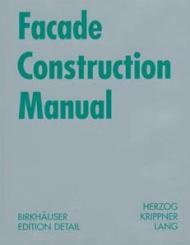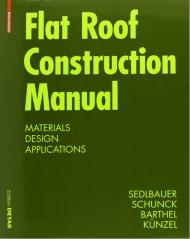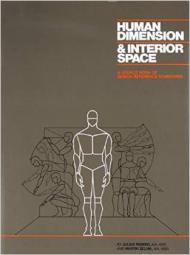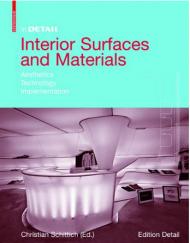"Основы эргономики" - первый справочник по проектным нормам для всех, кто занимается проектированием помещений: для дизайнеров интерьера, архитекторов, дизайнеров мебели, строителей, специалистов по промышленному дизайну и учащихся, изучающих дизайн.
Сравнительное изучение параметров человеческого тела называется антропометрией. С помощью антропометрии обеспечивается качественное физическое взаимодействие человеческого тела и различных элементов интерьера. Книга Дж. Панеро и М. Зелника "Основы эргономики. Человек, пространство, интерьер" - первый справочник по проектным нормам для всех, кто занимается проектированием помещений: для дизайнеров интерьера, архитекторов, дизайнеров мебели, строителей, специалистов по промышленному дизайну и учащихся, изучающих дизайн. Антропометрические данные не заменят продуманный проект предметной среды или веское профессиональное суждение, однако их можно рассматривать как один из множества инструментов, необходимых для проектирования.
Этот всеобъемлющий справочник по проектным нормам состоит из трех частей.
В первой излагается теория и применение антропометрии, в отдельной главе речь идет об инвалидах и пожилых людях. Здесь рассматриваются основы антропометрии, и дизайнер получает общее представление о том, как устанавливаются нормы и стандарты.
Во вторую часть входят иллюстрированные антропометрические таблицы с самыми современными данными о размерах человеческого тела, классифицированными по возрасту и процентным группам. Кроме того, приводятся сведения об амплитуде движения суставов и размерах тела у детей.
Третья часть содержит сотни масштабных схем, планов и разрезов, построенных с учетом антропометрических соотношений между человеком и окружающим пространством. Рассматриваются все виды помещений - от жилых до коммерческих, предназначенных как для отдыха, так и для учебы, все размеры указаны в метрических единицах.
В эпилоге авторы приводят все данные, которые требуются профессиональным дизайнерам, строителям и производителям мебели, а также обсуждают самые насущные проблемы современного дизайна. Они объясняют, насколько опасно принимать за основу размеры так называемого среднестатистического человека, которого не существует в природе. Используя данные правительственных организаций, в том числе исследований доктора Ховарда Стодта, доктора Альберта Деймона, доктора Росса Макфарланда, а также Джин Робертс из Службы общественного здравоохранения США, Дж.Панеро и М.Зелник разработали справочную систему стандартов и норм для дизайнеров интерьера, изложив ее в виде таблиц и ситуационных схем. Благодаря книге "Основы эргономики. Человек, пространство, интерьер" эти стандарты теперь доступны всем дизайнерам интерьера.
___________
The study of human body measurements on a comparative basis is known as anthropometrics. Its applicability to the design process is seen in the physical fit, or interface, between the human body and the various components of interior space.
Human Dimension and Interior Space is the first major anthropometrically based reference book of design standards for use by all those involved with the physical planning and detailing of interiors, including interior designers, architects, furniture designers, builders, industrial designers, and students of design. The use of anthropometric data, although no substitute for good design or sound professional judgment should be viewed as one of the many tools required in the design process. This comprehensive overview of anthropometrics consists of three parts.
The first part deals with the theory and application of anthropometrics and includes a special section dealing with physically disabled and elderly people. It provides the designer with the fundamentals of anthropometrics and a basic understanding of how interior design standards are established. The second part contains easy-to-read, illustrated anthropometric tables, which provide the most current data available on human body size, organized by age and percentile groupings. Also included is data relative to the range of joint motion and body sizes of children. The third part contains hundreds of dimensioned drawings, illustrating in plan and section the proper anthropometrically based relationship between user and space. The types of spaces range from residential and commercial to recreational and institutional, and all dimensions include metric conversions.
In the Epilogue, the authors challenge the interior design profession, the building industry, and the furniture manufacturer to seriously explore the problem of adjustability in design. They expose the fallacy of designing to accommodate the so-called average man, who, in fact, does not exist. Using government data, including studies prepared by Dr. Howard Stoudt, Dr. Albert Damon, and Dr. Ross McFarland, formerly of the Harvard School of Public Health, and Jean Roberts of the U.S. Public Health Service, Panero and Zelnik have devised a system of interior design reference standards, easily understood through a series of charts and situation drawings. With Human Dimension and Interior Space, these standards are now accessible to all designers of interior environments.
___________
Пролистать книгу Human Dimension & Interior Space: A Source Book of Design Reference Standards

