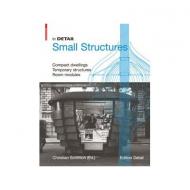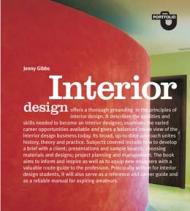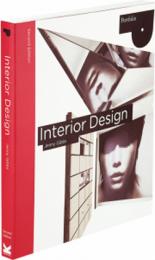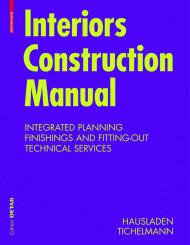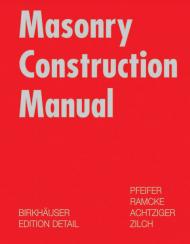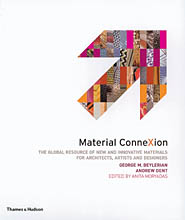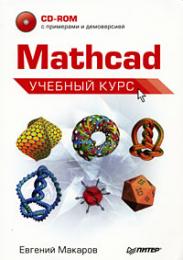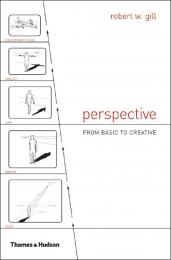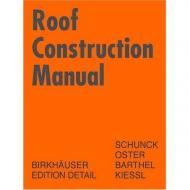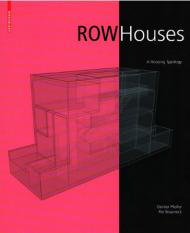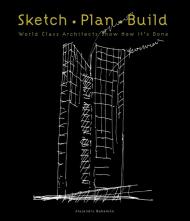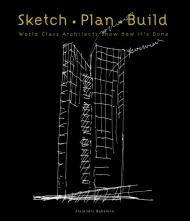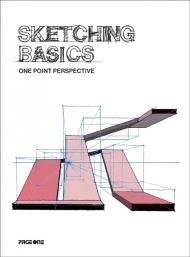Shelters, kiosks, snack bars, market stalls, bus stops, telephone booths, toilets, advertising columns, ticket booths, mobile tents or housing units, emergency shelters, tourist information boothsthis list of small, autonomously functioning buildings could be expanded almost infinitely. Small buildings shape our daily lives; they are found at the nearest street corner; they are present and indispensable, but as architecture they attract our attention only rarely. Yet these small structures occupy a definite place in the infrastructure of the city. Rather than focusing on the large attractions of architecture, architects find many potential ways to ensure the quality of everyday design hidden in these small, sometimes charming necessities. This volume in the DETAIL series spans the arc between architecture and product design, since not infrequently small buildings are located precisely in the area of tension between these two professions, and their successful realization is evident in the details of their construction.
Издательства
- DOM Publishers (11)
- Laurence King Publishing (9)
- Thames & Hudson (7)
- Rockport (2)
- Particular Books (1)
- Stolpe Publishing (1)
- Wiley (1)
- Actar (1)
- Phaidon (1)
- Princeton Architectural Press (1)
