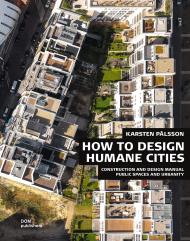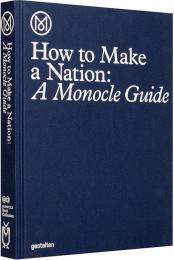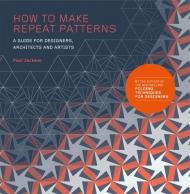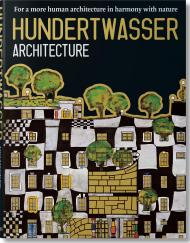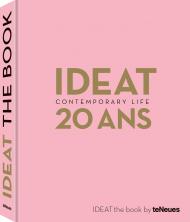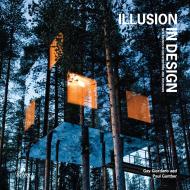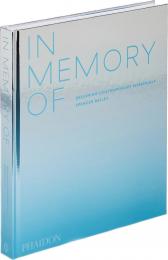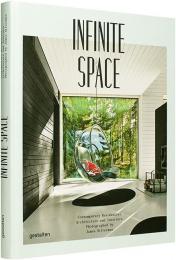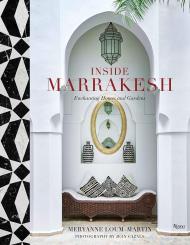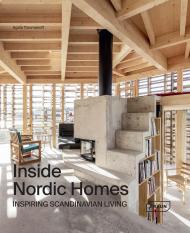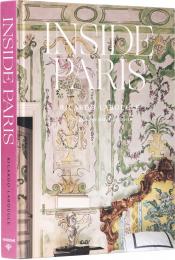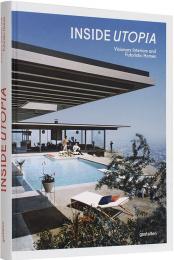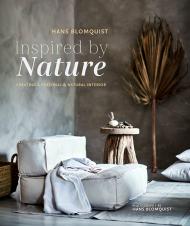Починаючи з 1960-х років, Джон Брукс MBE (1933–2018) зробив революцію в садовому дизайні, створивши нову філософію та методологію дизайну, яка базується на уявленні про те, що сади – це люди, які в них живуть. Визнаючи вимоги сучасного способу життя, він порвав з попередніми традиціями трудомісткого садового дизайну та акцентом на демонстрації рослин. Натомість він пропагував використання садів як продовження дому. Він представив це поняття у своїй книзі 1969 року «Кімната на вулиці», яка також містила практичні поради щодо матеріалів, методології та посадки. Його підхід був безпрецедентним і включав нову на той час ідею про те, що люди з будь-яким рівнем доходу могли спроектувати модні сади, адаптовані до їхніх потреб, які не потребують догляду та красиві.
Джон викладав і читав лекції по всьому світу, і завдяки своїм енергійним творам, викладанню та виступам у ЗМІ його вважали «королем» і «хрещеним батьком» садового та ландшафтного дизайну.Як спроектувати сад — це інформативний і, зрештою, практичний збірник його думок і порад, вибраних із незліченних праць і лекцій, прочитаних студентам, професіоналам і громадськості в усьому світі.
Окрім його вчення про те, як спроектувати сад, у книзі є дві ключові теми – екологічна стійкість і зосередження на місцевій народній мові. Вони показують, наскільки він випередив свій час і наскільки його вчення залишається актуальним для садівників сьогодні.
Про автора:
Джон Брукс (1933-2018) проектував сади по всьому світу, серед яких Зелений сад коледжу у Вестмінстерському абатстві, Англійський сад із стінами в Ботанічному саду Чикаго, Англійський сад Баракура в Татешині, Японія, палацовий парк Зесполь у Кіколе, Польща, а також багато садів у Росії, на Близькому Сході та в усій Європі, Північній і Південній Америці. Він також викладав садовий дизайн по всьому світу, а в 1980 році заснував школу садового дизайну Clock House у Денмансі, Західний Сассекс. Джон Брукс був нагороджений MBE за садовий дизайн і послуги в садівництві, нагородою відмінності Американської асоціації професійних ландшафтних дизайнерів, нагородою Асоціації авторів садів Америки за відмінні досягнення та незліченною кількістю інших міжнародних нагород, включаючи чотири золоті медалі Chelsea Flower Show. Він жив у Denmans у Західному Сассексі

