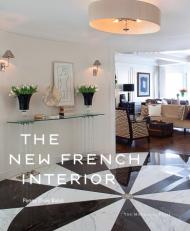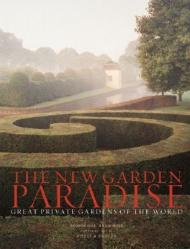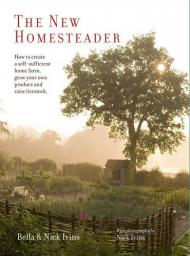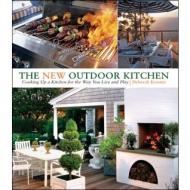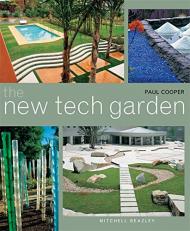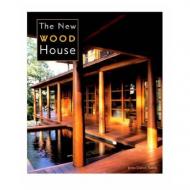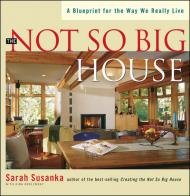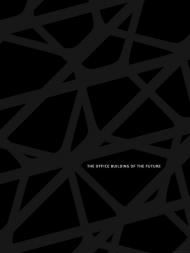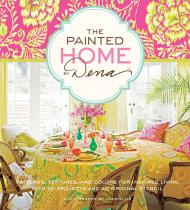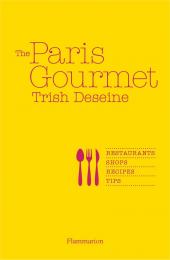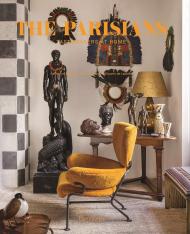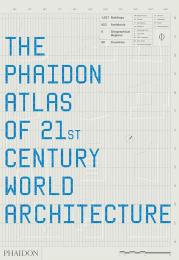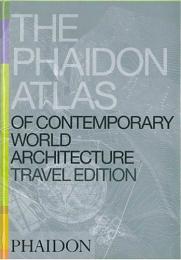Through her first book, Bringing Paris Home, Penny Drue Baird established herself as an authority on all things French - interior design, flea market and antiques shopping, Parisian life, and stylish entertaining. In The New French Interior, she moves beyond the traditional historic styles to explore the design elements that make up the fresh, clean look - architectural details adapted from art deco, a monochromatic palette based on creams and ivories highlighted with rich browns and blacks, bold forms in furniture and lighting, and restrained tabletop settings.
To illustrate the style, Baird draws on ten of her own recent projects, apartment and house installations, and presents French precedents and influences through specially commissioned photography of Parisian interiors. Images of cafes, markets, shops, and street scenes add to the magical Parisian ambiance she creates.
PENNY DRUE BAIRD is an internationally renowned interior designer, known not only for her design skills but also for her vast knowledge of all things French and for her entertaining and table-top flair. Her firm, Dessins, is based in Paris and New York. An AD Top 100 Designer, she is frequently featured in Architectural Digest and other prestigious magazines.
