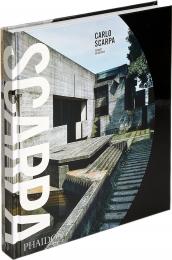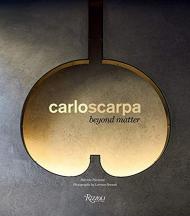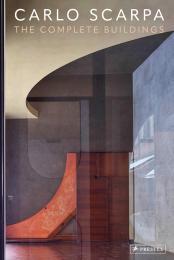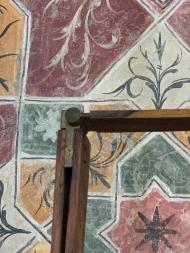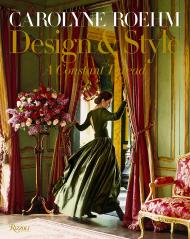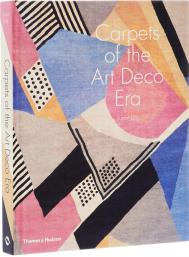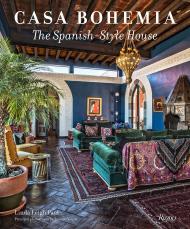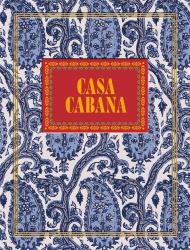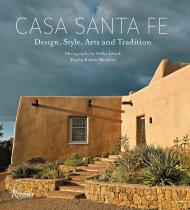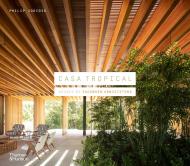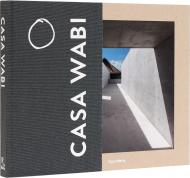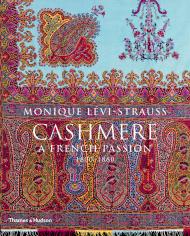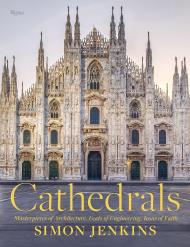Phyllis G. Jestice
Від Європи до Гаїті, від Індії до Японії, видання Castles of the World досліджує форти, твердині, вежі та цитаделі від античного світу до 20 століття. Кожен запис, розташований у хронологічному порядку, містить вражаючу кольорову фотографію та експертний текст, що коротко розповідає історію замку.
Фотогід по найкращих фортах, твердинях, вежах та цитаделях світу від давніх часів до сьогодення.
Міцні, романтичні та величні замки захоплювали нашу уяву в дитинстві та продовжують викликати інтерес протягом усього нашого життя.
Від Європи до Гаїті, від Індії до Японії, видання Castles of the World досліджує форти, твердині, вежі та цитаделі від античного світу до 20 століття. Записи варіюються від відомих прикладів, таких як замок Корф в Англії, фортеця хрестоносців Крак-де-Шевальє в Сирії та романтичний палац Нойшванштайн у Баварії, до менш відомих курйозів, таких як Генуезька фортеця в Криму, замок Рудхан в Ірані та замок Морро в Гавані.
Розташовані в хронологічному порядку, кожен запис містить вражаючу кольорову фотографію та експертний текст, що коротко розповідає історію замку. Багато разів збудовані, перебудовані та розширені, замки часто розповідають нам не лише про один період історії, а й про багато різних часів. Вони пропонують нам шари історії, а іноді й таємниці.
З 200 видатними кольоровими фотографіями, Castles of the World – це прекрасний огляд минулих світів.
_200 чудових кольорових фотографій замків та укріплень
_Експертний текст пояснює історії понад 100 фортів, твердинь та цитаделей
_Охоплює періоди від Європи до Азії та Америки, від Стародавнього світу до Середньовіччя та сучасного світу
Про автора:
Філліс Г. Джестіс — професор середньовічної європейської історії та колишня завідувачка кафедри історії в Чарльстонському коледжі, Південна Кароліна, де вона регулярно викладає про вікінгів, хрестоносців та Столітню війну. Віддана викладачка, Джестіс із задоволенням пише як для академічної, так і для популярної аудиторії. Її остання монографія — Imperial Ladies of the Ottonian Dynasty: Women and Rule in Tenth-century Germany (Palgrave Macmillan 2018).
Зміст:
вступ
Стародавні часи до 700 р. н
Цитадель Райен, Іран
Цитадель Давида, Єрусалим, Ізраїль
Арг-Е Бам, Іран
Замок Гонсансон, Південна Корея
Фортеця Самуїла, Охрид, Македонія
Цитадель, Берат, Албанія
Замок Дуррес, Албанія
Фортеця Аль-Ухайдір, Ірак
Період раннього середньовіччя: 700–1200 рр
Замок Пембрук, Пембрукшир, Уельс
Шильонський замок, Женевське озеро
Мехрангарх, Джодхпур, Раджастан, Індія
Замок Райен, Іран
Каср Харана, Йорданія
Форт Благай, Боснія і Герцеговина
Замок Хохостервіц, Австрія
Замок Рабаті, Ахалцихе, Грузія
Замок Алькасар, Сеговія, Іспанія
Замок Благай, Боснія і Герцеговина
Замок Рудхан, Іран
Бург Гуссінг, Австрія
Замок Ельц, Німеччина
Единбурзький замок, Шотландія
Фортеця Гуайта, Сан-Марино
Лідський замок, Кент, Англія
Крак-де-Шевальє, Сирія
Замок Трім, Ірландія
Замок Нафпактос, Греція
Гейдельберзький замок, Німеччина
Замок Бран, Румунія
Замок Конві, Уельс
Віндзорський замок, Англія
Спішський замок, Словаччина
Пейрепертузе, Франція
Пізньосередньовічний період: 1200–1500
Севільський Алькасар, Іспанія
Альгамбра, Гранада, Іспанія
Ананурі, Грузія
Фортеця Білоградчик, Болгарія
Замок Бодіам, Англія
Замок Сталкер, Шотландія
Замок Ейлін Донан, Шотландія
Замок Карлштейн, Чехія
Фортеця Бач, Сербія
Замок Колувере, Естонія
Хотинська фортеця, Чернівецька область, Україна
Замок Мальборк, Польща
Форт Сорока, Молдова
Замок Донегол, Республіка Ірландія
Королівський форт, Лахор, Пакистан
Ранній Новий час: 1500–1750
Замок Мармарис, Туреччина
Замок Осака, Японія
Замок Камбер, Рай, Східний Сассекс, Англія
Шато де Шамбор, Франція
Замок Егсков, Данія
Замок Морро, Гавана, Куба
Червоний форт, Індія
Замок Сан-Феліпе-де-Барахас, Колумбія
Замок Доброї Надії, Південна Африка
Чотири металеві хрести, Гана
Сучасна епоха: з 1750 року до наших днів
Цитадель Генріха Крістофа, Гаїті
Нойшванштайн, Баварія, Німеччина
Гогеншвангау, Баварія, Німеччина
Замок Гогенцоллерн, Німеччина
Бойницький замок, Словаччина
Палац Да Пена, Сінтра, Португалія
Замок Вайдахуньяд, Угорщина
Палац Пена, Португалія
Форти Маунселл, Ла-Манш
Сторожова вежа, затока Галл, Нормандські острови
