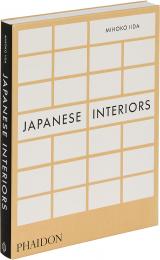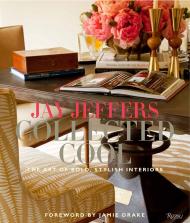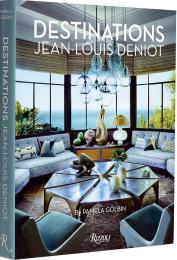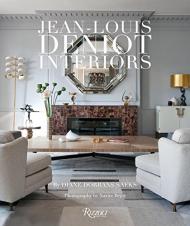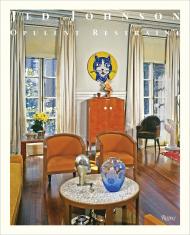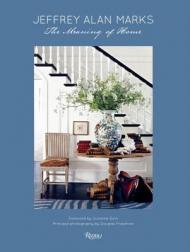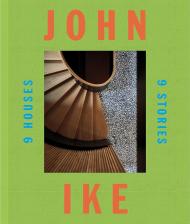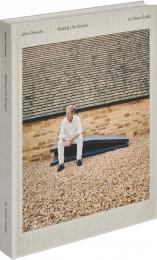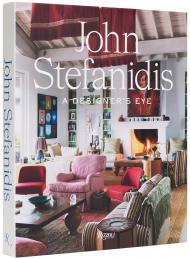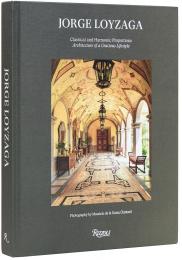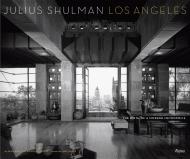Найкрасивіші відкриті простори в стилі Japandi
Japandi, мирне поєднання японської та скандинавської естетики, чудово вписується як у внутрішні, так і у зовнішні простори. Після книг Japandi Living та Japandi, присвячених інтер'єру та загальному способу життя, авторка Лайла Рітберген тепер переносить вас у світ зовнішнього життя Japandi.
Йдеться про баланс: між світлом і тінню, формою та функцією, традиціями та інноваціями. Japandi запрошує нас зупинитися та звернути увагу на фактуру дерева, простір між камінням, гру сонячного світла крізь листя та гілки.
Лайла підкреслює вплив як японського, так і скандинавського саду, показуючи, як він може формувати ваш зовнішній простір, та надаючи поради щодо створення плавного, природного потоку між внутрішнім та зовнішнім простором. Вона обговорює такі елементи, як планування саду, вибір матеріалів та рослин, а також кольорова палітра, і все це супроводжується надихаючими фотографіями.
_____________
Japandi Outdoor Living демонструє унікальний спосіб, яким внутрішній та зовнішній простір бездоганно поєднуються в цьому спокійному стилі. Книга показує вплив як традиційного японського, так і мінімалістичного скандинавського саду, а також висвітлює повторювані елементи зовнішнього дизайну Japandi. Авторка обговорює такі елементи, як планування саду, вибір матеріалів та кольорова палітра, а також показує приголомшливі фотографії проектів, які доповнюють інтер'єр. Ця книга навчить вас, як надати вашому відкритому простору відтінку Japandi – яким би скромним чи грандіозним він не був – і як перетворити його на ідеальне місце для відпочинку.
Про авторів:
Лайла Рітберген захоплюється дизайном та способом життя Japandi. З її обліковим записом в Instagram @japandi.interior вона щодня надихає понад 630 000 підписників. Марлус Снійдер – фріланс-письменниця, контент-мейкерка та колумністка для vtwonen.nl та AD. Разом Лайла та Марлус вже написали Japandi Living та Japandi.

