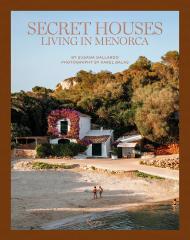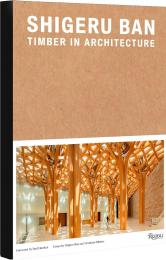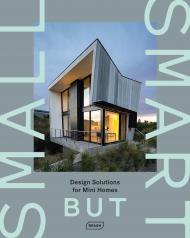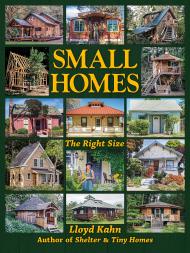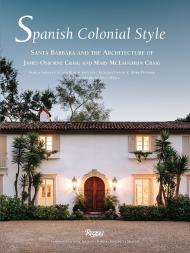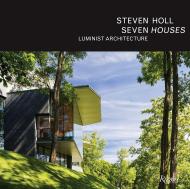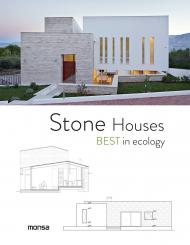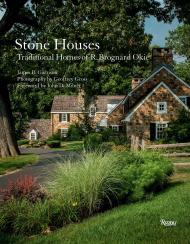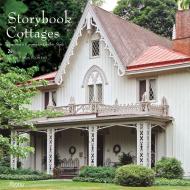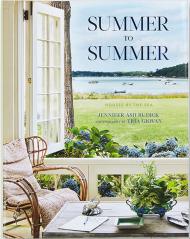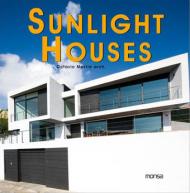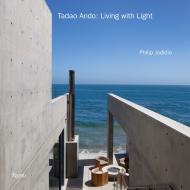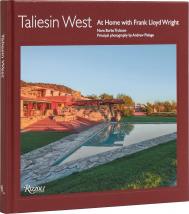Dreamy estates from the island of Menorca come alive in this lively collection of images presented by Spanish tastemaker Susana Gallardo.
This exquisite volume showcases the signature bohemian-chic interiors and architecture of the Spanish island of Menorca — offering a glimpse into the vacation retreats of the artists, creatives, and other sun-seeking spirits who escape to this paradisiacal place. Author Susana Gallardo accompanies readers through the gates of Menorca’s most breathtaking private homes into a world of Mediterranean sophistication.
From an Art Deco palace in the heart of Mahón, the island’s capital, to charming fincas in the interior countryside and spectacular beach villas, these houses radiate Spanish style and spotlight the island’s breezy lifestyle. With an eye for the Mediterranean light, Karel Balas beautifully captures the vibrancy of these lush locales in his photographs — making this book inspirational for island and sunbelt lovers everywhere.
About the Author:
Susana Gallardo is a Spanish political scientist and entrepreneur. Karel Balas is a French photographer and artistic director. His work has been published in MilK Decoration, Elle Décor Italie, Living, and The Sunday Telegraph, and he has worked for Chloé, Dior, Fendi, Kenzo, Lacoste, and Tommy Hilfiger, among many others.
_____________
Пролистать книгу Secret Houses: Living in Menorca
