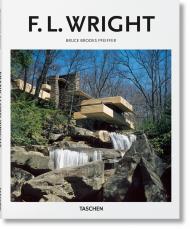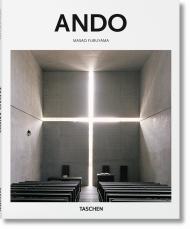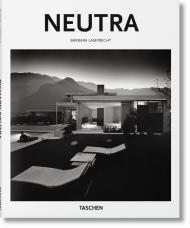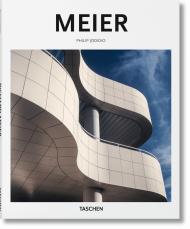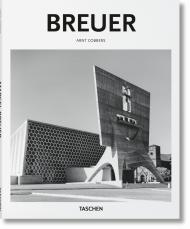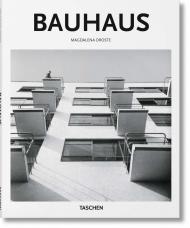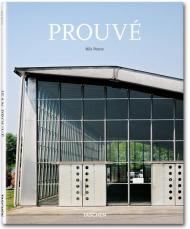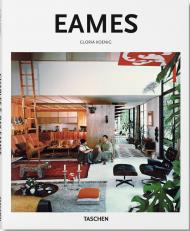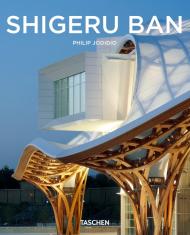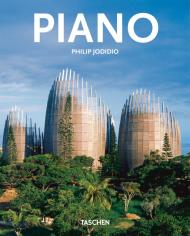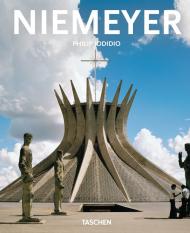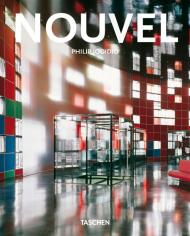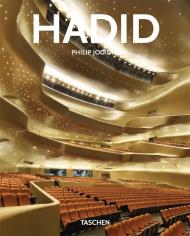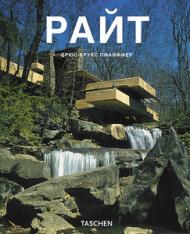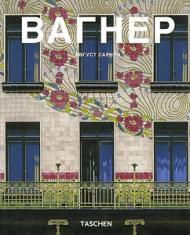That’s Wright! One of the greatest pioneers in the history of architecture
From prairie houses to skyscrapers and the Guggenheim Museum, explore the life and work of one of the greatest pioneers in the history of architecture, Frank Lloyd Wright. Sketches, plans, and photographs chronicle all of Wright’s major works, celebrating his organic architecture philosophy, innovative use of industrial materials, and vision for a new way of American living.
Acclaimed as the “father of skyscrapers,” the quintessentially American icon Frank Lloyd Wright (1867–1959) was an architect of aspiration. He believed in giving cultivated American life its fitting architectural equivalent and applied his idealism to structures across the continent, from suburban homes to churches, offices, skyscrapers, and the celebrated Guggenheim Museum.
Wright’s work is distinguished by its harmony with humanity and its environment, a philosophy he called organic architecture, and which found its paradigm at Fallingwater, a house in rural Pennsylvania, cited by the American Institute of Architects as “the best all-time work of American architecture.” Wright also made a particular mark with his use of industrial materials, and by the simple L or T plan of his Prairie House which became a model for rural architecture across America. Wright was also often involved in many of the interior elements of his buildings, such as the furniture and stained glass, paying particular attention to the balance between individual needs and community activity.
Exploring Wright’s aspirations to augment American society through architecture, this book offers a concise introduction to his at once technological and Romantic response to the practical challenges of middle-class Americans.
The author
Bruce Brooks Pfeiffer became Frank Lloyd Wright’s apprentice at the Taliesin Fellowship in 1949. In 1957, he attended the Ecole Nationale des Beaux-Arts in Paris, returning in 1958 to continue his apprenticeship with Wright until his death in 1959. He remains at Taliesin to this day, as director of the Frank Lloyd Wright Archives, a vice-president of the Frank Lloyd Wright Foundation, and author of numerous publications on Wright's life and work.
The editor
Peter Gössel runs an agency for museum and exhibition design. He has published TASCHEN monographs on Julius Shulman, R. M. Schindler, John Lautner, and Richard Neutra, as well as several titles in the Basic Architecture series.
About the series:
Each book in TASCHEN’s Basic Architecture series features:
- an introduction to the life and work of the architect
- the major works in chronological order
- information about the clients, architectural preconditions as well as construction problems and resolutions
- a list of all the selected works and a map indicating the locations of the best and most famous buildings
- approximately 120 illustrations (photographs, sketches, drafts, and plans)
