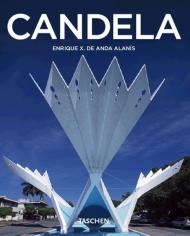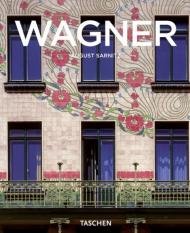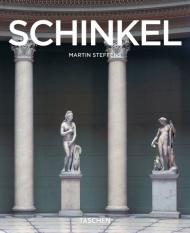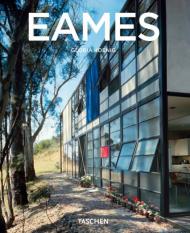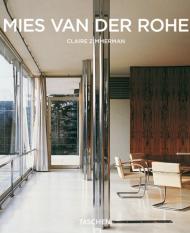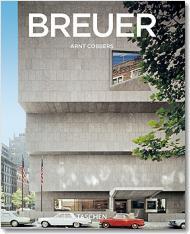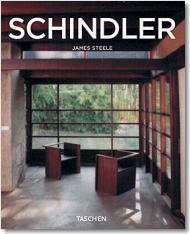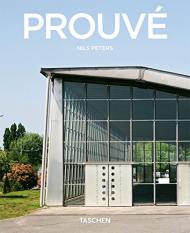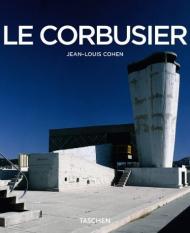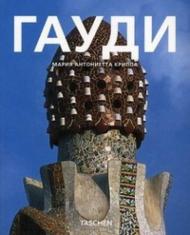In 1930, when Albert Frey (1903-1998) came to the US from his native Switzerland, he brought the influence of his mentor, Le Corbusier, with him. The innovative Aluminaire House that he developed together with A. L. Kocher was exhibited in 1932 by Henry-Russell Hitchcock and Philip Johnson in the legendary show in the Museum of Modern Art in New York “The International Style: Architecture since 1922” as one of the very few American examples of the movement. Soon after, Frey discovered the California desert, where he would settle and complete his most substantial works. Throughout his life, Frey was interested in finding new ways of building, as well as working with and doing research on prefabricated materials, the results of which he regularly published. With visionary talent, Frey built elegant, clearly structured residential houses and was the founder of the “desert modernism” style.
About the Series:
Every book in TASCHEN's Basic Architecture Series features:
- approximately 120 images, including photographs, sketches, drawings, and floor plans
- introductory essays exploring the architect's life and work, touching on family and background as well as collaborations with other architects
- the most important works presented in chronological order, with descriptions of client and/or architect wishes as well as construction problems and resolutions
- an appendix including a list of complete or selected works, biography, bibliography, and a map indicating the locations of the architect's most famous buildings

